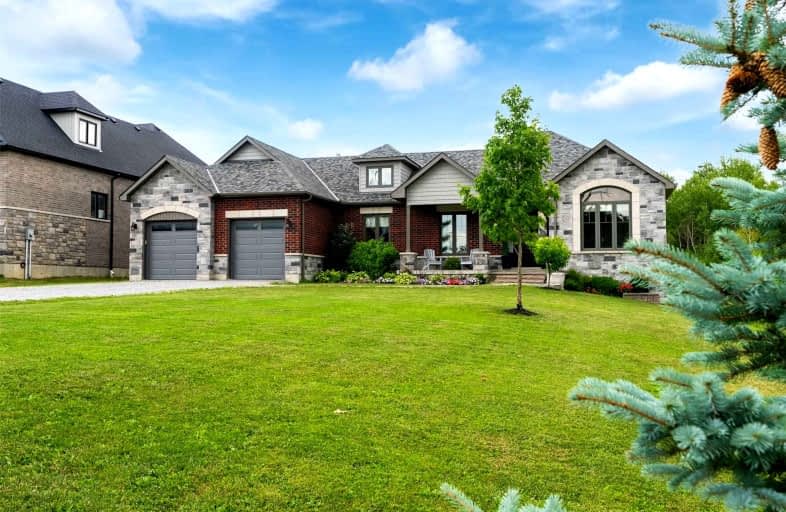
Good Shepherd Catholic School
Elementary: Catholic
5.96 km
Greenbank Public School
Elementary: Public
0.66 km
Prince Albert Public School
Elementary: Public
9.00 km
S A Cawker Public School
Elementary: Public
5.85 km
Joseph Gould Public School
Elementary: Public
9.29 km
R H Cornish Public School
Elementary: Public
7.18 km
ÉSC Saint-Charles-Garnier
Secondary: Catholic
26.11 km
Brock High School
Secondary: Public
22.02 km
Brooklin High School
Secondary: Public
20.77 km
Port Perry High School
Secondary: Public
7.05 km
Uxbridge Secondary School
Secondary: Public
9.34 km
Sinclair Secondary School
Secondary: Public
26.16 km




