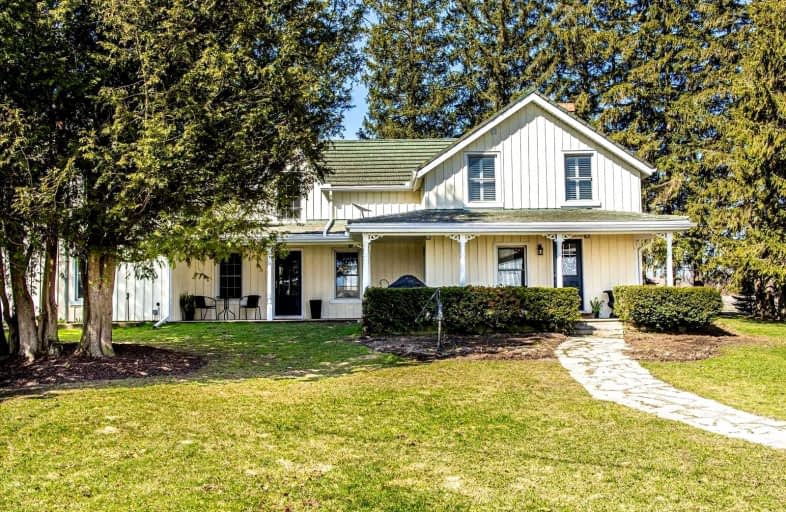Sold on Jun 20, 2022
Note: Property is not currently for sale or for rent.

-
Type: Detached
-
Style: 2-Storey
-
Size: 3000 sqft
-
Lot Size: 1500.47 x 397 Feet
-
Age: 100+ years
-
Taxes: $8,436 per year
-
Days on Site: 52 Days
-
Added: Apr 29, 2022 (1 month on market)
-
Updated:
-
Last Checked: 2 months ago
-
MLS®#: E5597298
-
Listed By: Royal lepage frank real estate, brokerage
Welcome To Highberry Farm, 9.8 Acres Located In South-West Scugog! Perched On A Hill And Surrounded By Mature Trees, This Century Home Is The Epitome Of Country Charm. Original Home Was Built In The 1850S, The Addition Improves Functionality But Maintains The Century Feel. Massive Eat-In Kitchen With Walk-In Pantry, Formal Dining, Living Room And Sun Drenched Great Room Are Perfect For Hosting Gatherings. Amazing Potential In The One Bedroom Cottage/Studio.
Extras
The Covered Front Porch And Side Verandah Are Perfect For Visiting On Summer Evenings. The Bank Barn Is In Great Condition And Has A 50' X 70' Arena Addition And Extra Pole Barn, Ideal For Hobby Farming. Trails Meander Through The Acreage.
Property Details
Facts for 725 Scugog Line 4, Scugog
Status
Days on Market: 52
Last Status: Sold
Sold Date: Jun 20, 2022
Closed Date: Aug 03, 2022
Expiry Date: Jul 29, 2022
Sold Price: $1,900,000
Unavailable Date: Jun 20, 2022
Input Date: Apr 29, 2022
Prior LSC: Sold
Property
Status: Sale
Property Type: Detached
Style: 2-Storey
Size (sq ft): 3000
Age: 100+
Area: Scugog
Community: Rural Scugog
Availability Date: 90 Days Tba
Inside
Bedrooms: 5
Bathrooms: 4
Kitchens: 2
Rooms: 14
Den/Family Room: Yes
Air Conditioning: Central Air
Fireplace: No
Laundry Level: Main
Washrooms: 4
Utilities
Electricity: Yes
Cable: No
Telephone: Yes
Building
Basement: Part Bsmt
Basement 2: Part Fin
Heat Type: Forced Air
Heat Source: Propane
Exterior: Wood
Water Supply Type: Dug Well
Water Supply: Well
Special Designation: Unknown
Other Structures: Aux Residences
Other Structures: Barn
Parking
Driveway: Private
Garage Spaces: 3
Garage Type: Detached
Covered Parking Spaces: 20
Total Parking Spaces: 23
Fees
Tax Year: 2021
Tax Legal Description: Pt Lt 8, Con 4, Reach As In D457094 Twp Of Scugog
Taxes: $8,436
Highlights
Feature: Clear View
Feature: Golf
Feature: Grnbelt/Conserv
Feature: River/Stream
Feature: Rolling
Feature: School Bus Route
Land
Cross Street: Ashburn Rd & Scugog
Municipality District: Scugog
Fronting On: North
Parcel Number: 268110015
Pool: None
Sewer: Septic
Lot Depth: 397 Feet
Lot Frontage: 1500.47 Feet
Acres: 5-9.99
Additional Media
- Virtual Tour: https://my.matterport.com/show/?m=2fi9RKSjpWn&mls=1
Rooms
Room details for 725 Scugog Line 4, Scugog
| Type | Dimensions | Description |
|---|---|---|
| Kitchen Main | 5.24 x 7.14 | Wood Floor, B/I Oven, Eat-In Kitchen |
| Living Main | 5.19 x 7.49 | Wood Floor, W/O To Porch, South View |
| Sitting Main | 4.35 x 5.25 | Wood Floor, Fireplace |
| Great Rm Main | 5.75 x 10.80 | Wood Floor, O/Looks Garden, O/Looks Backyard |
| Prim Bdrm 2nd | 4.20 x 5.19 | Wood Floor, B/I Closet, 5 Pc Ensuite |
| 2nd Br 2nd | 3.49 x 5.12 | Wood Floor, B/I Closet |
| 3rd Br 2nd | 2.85 x 5.20 | Wood Floor, Closet |
| 4th Br 2nd | 3.26 x 3.66 | Wood Floor, Closet |
| Games Bsmt | 4.89 x 5.79 | Broadloom |
| Family Main | - | Wood Floor |
| Kitchen Main | - | Wood Floor |
| 5th Br Main | - | Wood Floor |

| XXXXXXXX | XXX XX, XXXX |
XXXX XXX XXXX |
$X,XXX,XXX |
| XXX XX, XXXX |
XXXXXX XXX XXXX |
$X,XXX,XXX | |
| XXXXXXXX | XXX XX, XXXX |
XXXX XXX XXXX |
$X,XXX,XXX |
| XXX XX, XXXX |
XXXXXX XXX XXXX |
$X,XXX,XXX | |
| XXXXXXXX | XXX XX, XXXX |
XXXXXXX XXX XXXX |
|
| XXX XX, XXXX |
XXXXXX XXX XXXX |
$X,XXX,XXX |
| XXXXXXXX XXXX | XXX XX, XXXX | $1,900,000 XXX XXXX |
| XXXXXXXX XXXXXX | XXX XX, XXXX | $2,000,000 XXX XXXX |
| XXXXXXXX XXXX | XXX XX, XXXX | $1,100,000 XXX XXXX |
| XXXXXXXX XXXXXX | XXX XX, XXXX | $1,275,000 XXX XXXX |
| XXXXXXXX XXXXXXX | XXX XX, XXXX | XXX XXXX |
| XXXXXXXX XXXXXX | XXX XX, XXXX | $1,375,000 XXX XXXX |

Good Shepherd Catholic School
Elementary: CatholicGreenbank Public School
Elementary: PublicPrince Albert Public School
Elementary: PublicSt Bridget Catholic School
Elementary: CatholicS A Cawker Public School
Elementary: PublicR H Cornish Public School
Elementary: PublicÉSC Saint-Charles-Garnier
Secondary: CatholicBrooklin High School
Secondary: PublicFather Leo J Austin Catholic Secondary School
Secondary: CatholicPort Perry High School
Secondary: PublicUxbridge Secondary School
Secondary: PublicSinclair Secondary School
Secondary: Public
