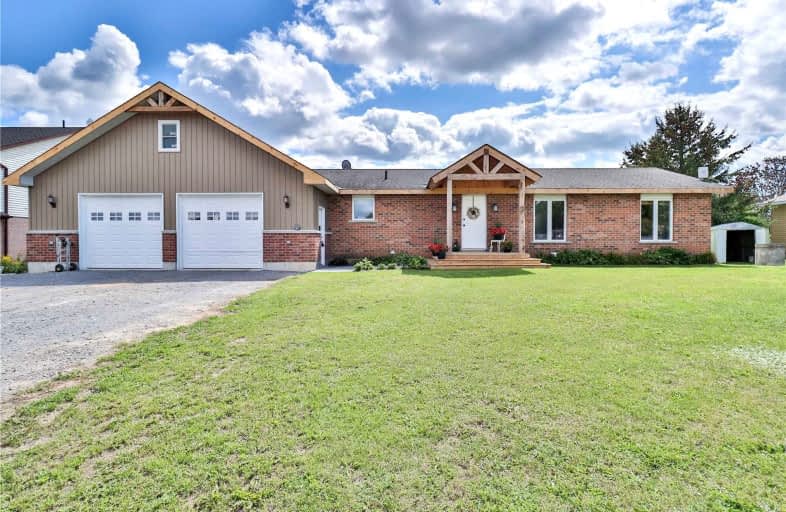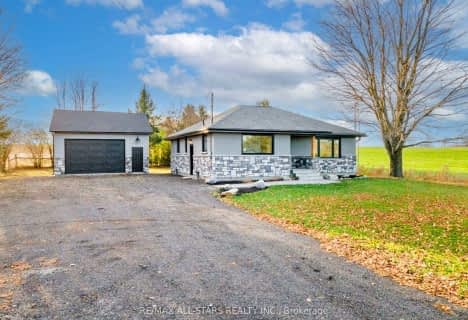
Video Tour

Good Shepherd Catholic School
Elementary: Catholic
10.34 km
Greenbank Public School
Elementary: Public
4.17 km
Sunderland Public School
Elementary: Public
8.50 km
S A Cawker Public School
Elementary: Public
10.15 km
Joseph Gould Public School
Elementary: Public
10.87 km
R H Cornish Public School
Elementary: Public
11.57 km
ÉSC Saint-Charles-Garnier
Secondary: Catholic
30.56 km
Brock High School
Secondary: Public
17.56 km
Brooklin High School
Secondary: Public
25.25 km
Port Perry High School
Secondary: Public
11.42 km
Uxbridge Secondary School
Secondary: Public
10.86 km
Sinclair Secondary School
Secondary: Public
30.66 km


