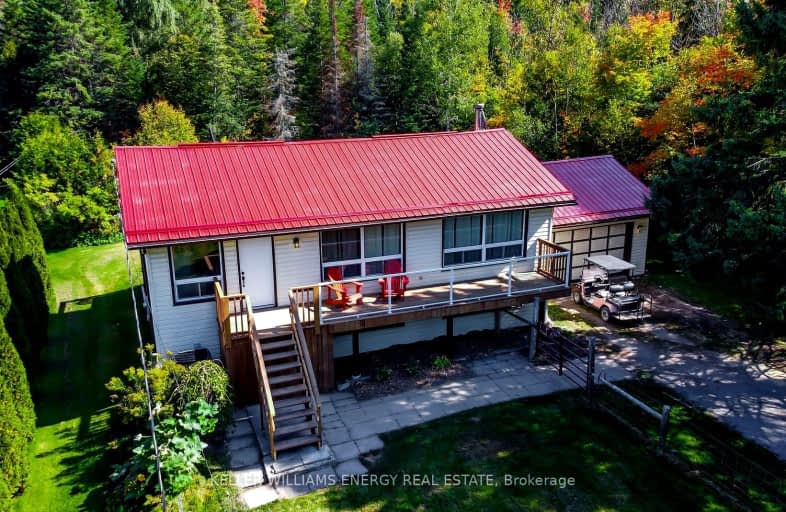
Video Tour
Car-Dependent
- Almost all errands require a car.
0
/100
Somewhat Bikeable
- Almost all errands require a car.
20
/100

Hampton Junior Public School
Elementary: Public
16.86 km
Enniskillen Public School
Elementary: Public
11.62 km
M J Hobbs Senior Public School
Elementary: Public
17.75 km
Grandview Public School
Elementary: Public
10.26 km
Cartwright Central Public School
Elementary: Public
3.43 km
R H Cornish Public School
Elementary: Public
14.28 km
St. Thomas Aquinas Catholic Secondary School
Secondary: Catholic
23.41 km
Centre for Individual Studies
Secondary: Public
23.12 km
Courtice Secondary School
Secondary: Public
23.07 km
St. Stephen Catholic Secondary School
Secondary: Catholic
22.44 km
Port Perry High School
Secondary: Public
14.14 km
Maxwell Heights Secondary School
Secondary: Public
20.48 km
-
Long Sault Conservation spot
Clarington ON 8.56km -
Goreskis Trailer Park
11.49km -
Seven Mile Island
2790 Seven Mile Island Rd, Scugog ON 12.14km
-
President's Choice Financial ATM
1893 Scugog St, Port Perry ON L9L 1H9 12.99km -
Cibc ATM
462 Paxton St, Port Perry ON L9L 1L9 14.28km -
TD Bank
1475 Hwy 7A, Bethany ON L0A 1A0 17.97km

