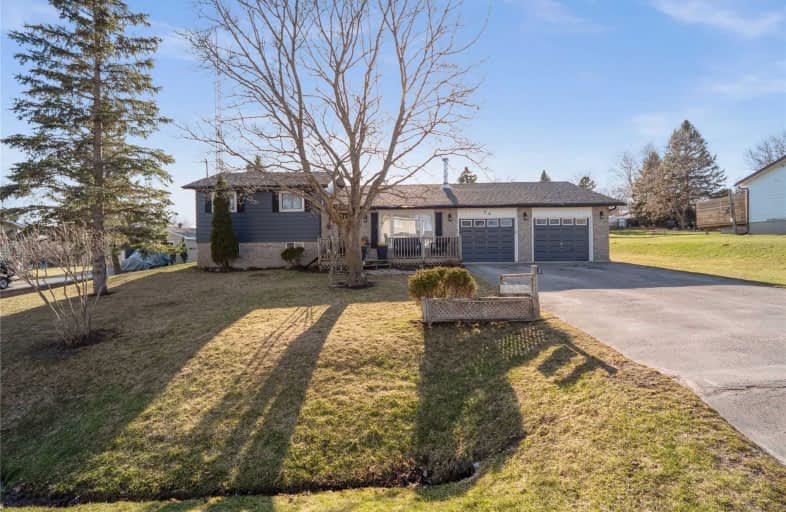Sold on Apr 08, 2021
Note: Property is not currently for sale or for rent.

-
Type: Detached
-
Style: Sidesplit 4
-
Size: 1500 sqft
-
Lot Size: 105 x 210 Feet
-
Age: No Data
-
Taxes: $3,527 per year
-
Days on Site: 8 Days
-
Added: Mar 31, 2021 (1 week on market)
-
Updated:
-
Last Checked: 2 months ago
-
MLS®#: E5173876
-
Listed By: Re/max hallmark first group realty ltd., brokerage
Situated On A 105X210 Lot. Located A Short 10 Min Drive From Port Perry & All Its Amenities. This 4 Lvl Side Split Has Space For The Growing Family. The Beautiful Renovated Main Flr Is Bright & Welcoming.Fall In Love W/ The Huge Open Concept Chefs Kitchen Combined With The Dining Rm Over Looking The Sun Filled Back Deck. Laundry Conviently Located On Main Flr. Upper Lvl Features Spacious Master, Full Bath & 2 More Bedrooms. Relax By The Fire On The Lower Lvl.
Extras
Down Again To The Rec Rm/4th Bedroom, A Large Storage Area & Cold Storage. Double Car Garage Is Perfect For The Car Enthusiast. Steps From The Nonquon River & Mins From Lake Scugog, This Country Home Is Truly One Of A Kind.
Property Details
Facts for 28 Cedar Ridge Drive, Scugog
Status
Days on Market: 8
Last Status: Sold
Sold Date: Apr 08, 2021
Closed Date: Jun 24, 2021
Expiry Date: May 31, 2021
Sold Price: $945,000
Unavailable Date: Apr 08, 2021
Input Date: Mar 31, 2021
Prior LSC: Sold
Property
Status: Sale
Property Type: Detached
Style: Sidesplit 4
Size (sq ft): 1500
Area: Scugog
Community: Rural Scugog
Availability Date: 60/90
Inside
Bedrooms: 3
Bedrooms Plus: 1
Bathrooms: 2
Kitchens: 1
Rooms: 8
Den/Family Room: Yes
Air Conditioning: Central Air
Fireplace: Yes
Washrooms: 2
Utilities
Electricity: Yes
Gas: Yes
Cable: Available
Telephone: Yes
Building
Basement: Finished
Heat Type: Forced Air
Heat Source: Gas
Exterior: Alum Siding
Exterior: Brick
Water Supply: Municipal
Special Designation: Unknown
Parking
Driveway: Pvt Double
Garage Spaces: 2
Garage Type: Attached
Covered Parking Spaces: 6
Total Parking Spaces: 8
Fees
Tax Year: 2020
Tax Legal Description: Con A Pt Lot 1 Comp Plan 547 Lot 50 Mariposa
Taxes: $3,527
Highlights
Feature: Golf
Feature: Level
Feature: Park
Land
Cross Street: Simcoe & River Stree
Municipality District: Scugog
Fronting On: West
Pool: None
Sewer: Septic
Lot Depth: 210 Feet
Lot Frontage: 105 Feet
Waterfront: None
Additional Media
- Virtual Tour: http://tours.amazingphotovideo.com/28cedarridgedr/?mls
Rooms
Room details for 28 Cedar Ridge Drive, Scugog
| Type | Dimensions | Description |
|---|---|---|
| Kitchen Main | 2.74 x 3.30 | Quartz Counter, W/O To Yard, Combined W/Dining |
| Dining Main | 2.74 x 3.50 | Combined W/Kitchen |
| Living Main | 3.40 x 4.27 | Hardwood Floor, Large Window |
| Family Main | 3.68 x 4.57 | Hardwood Floor |
| Laundry Main | 1.97 x 4.27 | Access To Garage |
| Master Upper | 3.05 x 4.27 | Broadloom |
| 2nd Br Upper | 2.74 x 3.58 | Broadloom |
| 3rd Br Upper | 2.50 x 2.92 | Broadloom |
| Rec Lower | 5.49 x 6.40 | Broadloom, Fireplace, Above Grade Window |
| Games Lower | 4.62 x 5.49 | Broadloom, Wood Stove |
| XXXXXXXX | XXX XX, XXXX |
XXXX XXX XXXX |
$XXX,XXX |
| XXX XX, XXXX |
XXXXXX XXX XXXX |
$XXX,XXX | |
| XXXXXXXX | XXX XX, XXXX |
XXXX XXX XXXX |
$XXX,XXX |
| XXX XX, XXXX |
XXXXXX XXX XXXX |
$XXX,XXX | |
| XXXXXXXX | XXX XX, XXXX |
XXXXXXXX XXX XXXX |
|
| XXX XX, XXXX |
XXXXXX XXX XXXX |
$XXX,XXX |
| XXXXXXXX XXXX | XXX XX, XXXX | $945,000 XXX XXXX |
| XXXXXXXX XXXXXX | XXX XX, XXXX | $799,900 XXX XXXX |
| XXXXXXXX XXXX | XXX XX, XXXX | $280,000 XXX XXXX |
| XXXXXXXX XXXXXX | XXX XX, XXXX | $319,000 XXX XXXX |
| XXXXXXXX XXXXXXXX | XXX XX, XXXX | XXX XXXX |
| XXXXXXXX XXXXXX | XXX XX, XXXX | $339,000 XXX XXXX |

Good Shepherd Catholic School
Elementary: CatholicGreenbank Public School
Elementary: PublicPrince Albert Public School
Elementary: PublicDr George Hall Public School
Elementary: PublicS A Cawker Public School
Elementary: PublicR H Cornish Public School
Elementary: PublicSt. Thomas Aquinas Catholic Secondary School
Secondary: CatholicBrock High School
Secondary: PublicLindsay Collegiate and Vocational Institute
Secondary: PublicBrooklin High School
Secondary: PublicPort Perry High School
Secondary: PublicUxbridge Secondary School
Secondary: Public- 3 bath
- 7 bed
- 3000 sqft
102 River Street, Scugog, Ontario • L0C 1G0 • Rural Scugog



