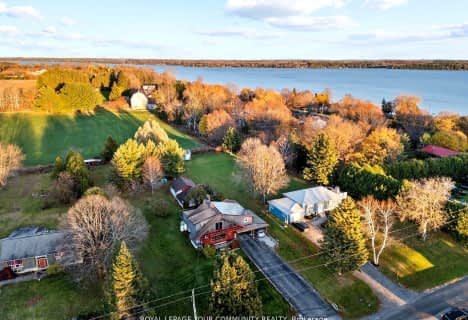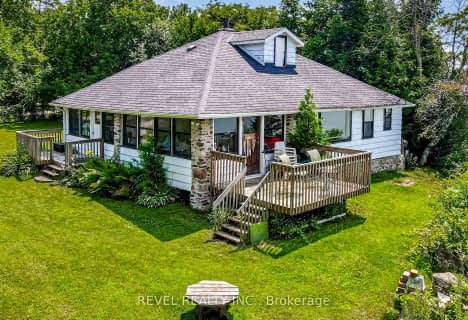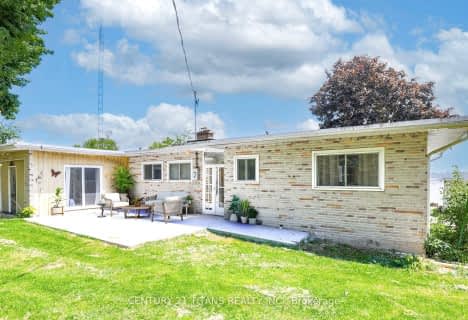
Grandview Public School
Elementary: Public
10.96 km
Dr George Hall Public School
Elementary: Public
11.21 km
Cartwright Central Public School
Elementary: Public
9.47 km
Mariposa Elementary School
Elementary: Public
14.90 km
St. Dominic Catholic Elementary School
Elementary: Catholic
16.40 km
Leslie Frost Public School
Elementary: Public
17.39 km
St. Thomas Aquinas Catholic Secondary School
Secondary: Catholic
15.66 km
Courtice Secondary School
Secondary: Public
31.08 km
Lindsay Collegiate and Vocational Institute
Secondary: Public
17.93 km
I E Weldon Secondary School
Secondary: Public
19.21 km
Port Perry High School
Secondary: Public
16.66 km
Maxwell Heights Secondary School
Secondary: Public
28.07 km



