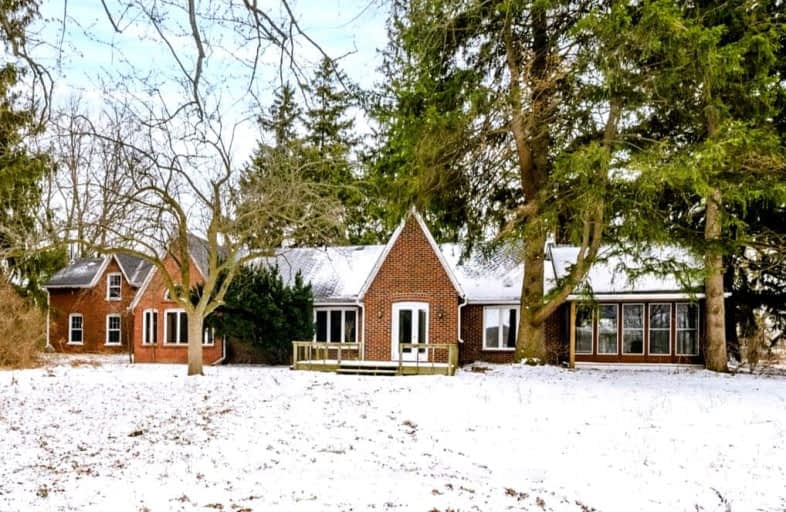
Car-Dependent
- Almost all errands require a car.
Somewhat Bikeable
- Almost all errands require a car.

Good Shepherd Catholic School
Elementary: CatholicGreenbank Public School
Elementary: PublicPrince Albert Public School
Elementary: PublicSt Bridget Catholic School
Elementary: CatholicS A Cawker Public School
Elementary: PublicR H Cornish Public School
Elementary: PublicÉSC Saint-Charles-Garnier
Secondary: CatholicBrooklin High School
Secondary: PublicFather Leo J Austin Catholic Secondary School
Secondary: CatholicPort Perry High School
Secondary: PublicUxbridge Secondary School
Secondary: PublicSinclair Secondary School
Secondary: Public-
Horn Dawgs Tap & Grill
15930 Old Simcoe Road, Port Perry, ON L9L 0A2 6.48km -
Jester's Court Pub & Eatery
279 Queen Street, Port Perry, ON L9L 1B9 6.49km -
KJ's Shack
56 Water St, Port Perry, ON L9L 1J2 6.72km
-
Country Style
1185 Regional Road 21, Port Perry, ON L9L 1B5 2.4km -
Tim Hortons
15930 Old Simcoe Road, Port Perry, ON L9L 0A2 6.57km -
Nexus Coffee Company
263 Queen St, Port Perry, ON L9L 1B9 6.58km
-
LA Fitness
350 Taunton Road East, Whitby, ON L1R 0H4 16.05km -
Orangetheory Fitness Whitby
4071 Thickson Rd N, Whitby, ON L1R 2X3 16.35km -
Durham Ultimate Fitness Club
69 Taunton Road West, Oshawa, ON L1G 7B4 17.2km
-
Zehrs
323 Toronto Street S, Uxbridge, ON L9P 1N2 11.07km -
IDA Windfields Pharmacy & Medical Centre
2620 Simcoe Street N, Unit 1, Oshawa, ON L1L 0R1 13.26km -
Shoppers Drug Mart
4081 Thickson Rd N, Whitby, ON L1R 2X3 16.34km
-
Haugen's Famous Original Barbeque
13801 Highway 12, Suite 12, Port Perry, ON L9L 1A2 2.35km -
Shiva's Chicken
15300 Highway 12, Port Perry, ON L9L 1B2 3.85km -
Sunnybrae Cafe & Patio
1430 King Street, Port Perry, ON L9L 1B5 4.03km
-
East End Corners
12277 Main Street, Whitchurch-Stouffville, ON L4A 0Y1 20.61km -
Whitby Mall
1615 Dundas Street E, Whitby, ON L1N 7G3 20.85km -
Oshawa Centre
419 King Street W, Oshawa, ON L1J 2K5 21.29km
-
Sunnyside Farm
625 Townline Road, Whitby, ON L0B 1A0 4.55km -
Foodland
278 Queen Street, Port Perry, ON L9L 1B9 6.48km -
The Grocery Outlet
1866 Scugog Street, Port Perry, ON L9L 1P9 6.65km
-
The Beer Store
200 Ritson Road N, Oshawa, ON L1H 5J8 20.69km -
Liquor Control Board of Ontario
74 Thickson Road S, Whitby, ON L1N 7T2 20.8km -
LCBO
400 Gibb Street, Oshawa, ON L1J 0B2 21.71km
-
Toronto Home Comfort
2300 Lawrence Avenue E, Unit 31, Toronto, ON M1P 2R2 41.16km -
The Fireside Group
71 Adesso Drive, Unit 2, Vaughan, ON L4K 3C7 52.63km -
Country Hearth & Chimney
7650 County Road 2, RR4, Cobourg, ON K9A 4J7 64.43km
-
Roxy Theatres
46 Brock Street W, Uxbridge, ON L9P 1P3 11.07km -
Cineplex Odeon
1351 Grandview Street N, Oshawa, ON L1K 0G1 18.63km -
Regent Theatre
50 King Street E, Oshawa, ON L1H 1B3 21.21km
-
Scugog Memorial Public Library
231 Water Street, Port Perry, ON L9L 1A8 6.97km -
Uxbridge Public Library
9 Toronto Street S, Uxbridge, ON L9P 1P3 11.04km -
Pickering Public Library
Claremont Branch, 4941 Old Brock Road, Pickering, ON L1Y 1A6 14.31km
-
Lakeridge Health
1 Hospital Court, Oshawa, ON L1G 2B9 20.71km -
Ontario Shores Centre for Mental Health Sciences
700 Gordon Street, Whitby, ON L1N 5S9 24km -
Lakeridge Health Ajax Pickering Hospital
580 Harwood Avenue S, Ajax, ON L1S 2J4 24.84km
-
Thompson Rugby Park
110 Raglan Rd W, Oshawa ON L1H 0N3 7.43km -
Highlands of Durham Games
Uxbridge ON 10.45km -
Cachet Park
140 Cachet Blvd, Whitby ON 11.7km
-
CIBC
285 Toronto St S, Uxbridge ON L9P 1S9 10.98km -
TD Canada Trust ATM
230 Toronto St S (Elgin Park Dr.), Uxbridge ON L9P 0C4 11km -
Scotiabank
1 Douglas Rd, Uxbridge ON L9P 1S9 10.99km

