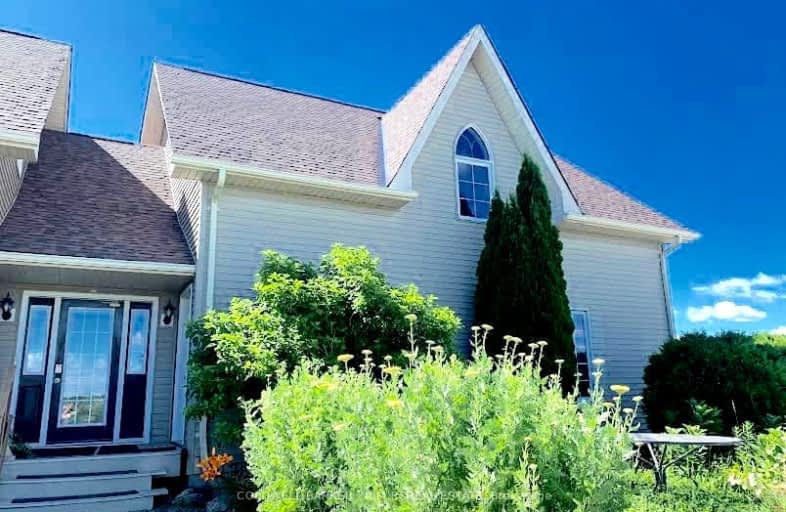Car-Dependent
- Almost all errands require a car.
3
/100
Somewhat Bikeable
- Most errands require a car.
25
/100

Good Shepherd Catholic School
Elementary: Catholic
8.76 km
Greenbank Public School
Elementary: Public
3.12 km
Sunderland Public School
Elementary: Public
11.21 km
Uxbridge Public School
Elementary: Public
8.93 km
S A Cawker Public School
Elementary: Public
8.70 km
Joseph Gould Public School
Elementary: Public
7.86 km
ÉSC Saint-Charles-Garnier
Secondary: Catholic
27.84 km
Brock High School
Secondary: Public
20.45 km
Brooklin High School
Secondary: Public
22.59 km
Port Perry High School
Secondary: Public
9.84 km
Uxbridge Secondary School
Secondary: Public
7.87 km
Sinclair Secondary School
Secondary: Public
28.02 km
-
The Clubhouse
280 Main St N (Technology Square, north on Main St.), Uxbridge ON L9P 1X4 7.8km -
Veterans Memorial Park
Uxbridge ON 8.53km -
Highlands of Durham Games
Uxbridge ON 8.76km
-
CIBC
49 Brock St W, Uxbridge ON L9P 1P5 8.43km -
Scotiabank
1535 Hwy 7A, Port Perry ON L9L 1B5 9.8km -
TD Bank Financial Group
165 Queen St, Port Perry ON L9L 1B8 10.17km


