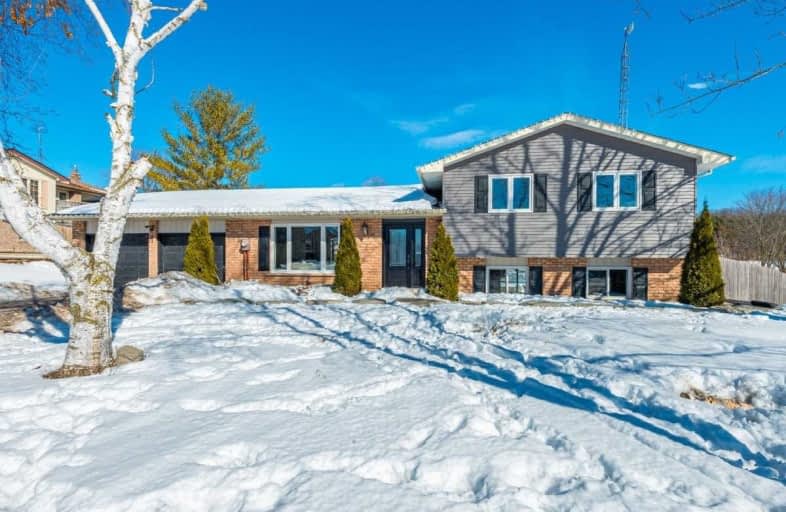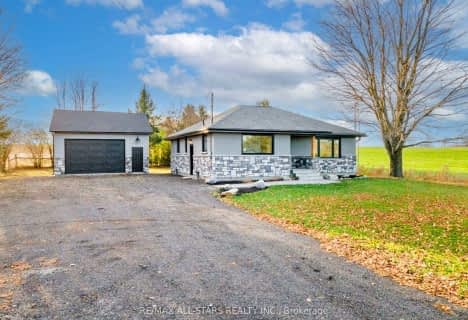Sold on Mar 02, 2021
Note: Property is not currently for sale or for rent.

-
Type: Detached
-
Style: Sidesplit 4
-
Lot Size: 100 x 174 Feet
-
Age: 31-50 years
-
Taxes: $4,380 per year
-
Days on Site: 4 Days
-
Added: Feb 26, 2021 (4 days on market)
-
Updated:
-
Last Checked: 2 months ago
-
MLS®#: E5129042
-
Listed By: Re/max all-stars realty inc., brokerage
Revival Of The 70S Split! Completely Remodeled Top To Bottom W/ New Laminate Floor Throughout, Pot Lights, New Trim, Windows, Doors & Thousands Spent On Landscaping. Filled W/ Natural Light In Every Room. Main Level Was Recently Opened Up, Feat A Gorgeous New Kitchen W/ Quartz Counters, Marble Backsplash, 6 Seat Island, Coffee/Wine Bar, New Black S/S Appl, & W/O To Private, Almost .5 Acre B/Y. Lowel Level Fam Rm Combined W/ Dining W/ Another W/O To Backyard
Extras
Ideally Located In Quiet Neighbourhood, Only 10 Min E Of Ux W/ More Space/Privacy Than Typical Subdivision. Pool Is Partially Inground. Hwt (O) Windows 2018, Doors 2018, New Septic 2020, Roof 2012, Gas Furnace & Central Air 2014.
Property Details
Facts for 9 Ianson Drive, Scugog
Status
Days on Market: 4
Last Status: Sold
Sold Date: Mar 02, 2021
Closed Date: May 12, 2021
Expiry Date: May 31, 2021
Sold Price: $927,000
Unavailable Date: Mar 02, 2021
Input Date: Feb 26, 2021
Prior LSC: Listing with no contract changes
Property
Status: Sale
Property Type: Detached
Style: Sidesplit 4
Age: 31-50
Area: Scugog
Community: Rural Scugog
Availability Date: 90 Days
Inside
Bedrooms: 3
Bathrooms: 2
Kitchens: 1
Rooms: 7
Den/Family Room: Yes
Air Conditioning: Central Air
Fireplace: Yes
Laundry Level: Lower
Central Vacuum: Y
Washrooms: 2
Utilities
Electricity: Yes
Gas: Yes
Telephone: Yes
Building
Basement: Unfinished
Heat Type: Forced Air
Heat Source: Gas
Exterior: Brick
Exterior: Vinyl Siding
Water Supply Type: Comm Well
Water Supply: Municipal
Special Designation: Unknown
Parking
Driveway: Private
Garage Spaces: 2
Garage Type: Attached
Covered Parking Spaces: 6
Total Parking Spaces: 8
Fees
Tax Year: 2021
Tax Legal Description: Pcl45-1,Sec M1108 Scugog; Lt45,Plm1108(Scugog);*
Taxes: $4,380
Highlights
Feature: Fenced Yard
Feature: Park
Feature: Place Of Worship
Feature: School
Land
Cross Street: Highway 12 & Jack St
Municipality District: Scugog
Fronting On: East
Pool: Abv Grnd
Sewer: Septic
Lot Depth: 174 Feet
Lot Frontage: 100 Feet
Zoning: *Township Of Scu
Rooms
Room details for 9 Ianson Drive, Scugog
| Type | Dimensions | Description |
|---|---|---|
| Kitchen Main | - | Centre Island, Stainless Steel Appl, Quartz Counter |
| Living Main | - | Open Concept, Pot Lights, Laminate |
| Dining Main | - | Laminate, W/O To Yard, Combined W/Family |
| Family Upper | - | Above Grade Window, B/I Bar, Pot Lights |
| Master Upper | - | Laminate, Double Closet, O/Looks Backyard |
| 2nd Br Upper | - | Laminate, Double Closet, Window |
| 3rd Br Lower | - | Laminate, Double Closet, Window |
| Laundry Bsmt | - | Unfinished, Concrete Floor |
| XXXXXXXX | XXX XX, XXXX |
XXXX XXX XXXX |
$XXX,XXX |
| XXX XX, XXXX |
XXXXXX XXX XXXX |
$XXX,XXX | |
| XXXXXXXX | XXX XX, XXXX |
XXXX XXX XXXX |
$XXX,XXX |
| XXX XX, XXXX |
XXXXXX XXX XXXX |
$XXX,XXX | |
| XXXXXXXX | XXX XX, XXXX |
XXXXXXXX XXX XXXX |
|
| XXX XX, XXXX |
XXXXXX XXX XXXX |
$XXX,XXX | |
| XXXXXXXX | XXX XX, XXXX |
XXXXXXX XXX XXXX |
|
| XXX XX, XXXX |
XXXXXX XXX XXXX |
$XXX,XXX |
| XXXXXXXX XXXX | XXX XX, XXXX | $927,000 XXX XXXX |
| XXXXXXXX XXXXXX | XXX XX, XXXX | $789,905 XXX XXXX |
| XXXXXXXX XXXX | XXX XX, XXXX | $532,500 XXX XXXX |
| XXXXXXXX XXXXXX | XXX XX, XXXX | $569,800 XXX XXXX |
| XXXXXXXX XXXXXXXX | XXX XX, XXXX | XXX XXXX |
| XXXXXXXX XXXXXX | XXX XX, XXXX | $599,000 XXX XXXX |
| XXXXXXXX XXXXXXX | XXX XX, XXXX | XXX XXXX |
| XXXXXXXX XXXXXX | XXX XX, XXXX | $628,000 XXX XXXX |

Good Shepherd Catholic School
Elementary: CatholicGreenbank Public School
Elementary: PublicPrince Albert Public School
Elementary: PublicS A Cawker Public School
Elementary: PublicJoseph Gould Public School
Elementary: PublicR H Cornish Public School
Elementary: PublicÉSC Saint-Charles-Garnier
Secondary: CatholicBrock High School
Secondary: PublicBrooklin High School
Secondary: PublicPort Perry High School
Secondary: PublicUxbridge Secondary School
Secondary: PublicSinclair Secondary School
Secondary: Public- 2 bath
- 3 bed
- 1100 sqft
21250 Highway 12, Scugog, Ontario • L9P 1R3 • Rural Scugog



