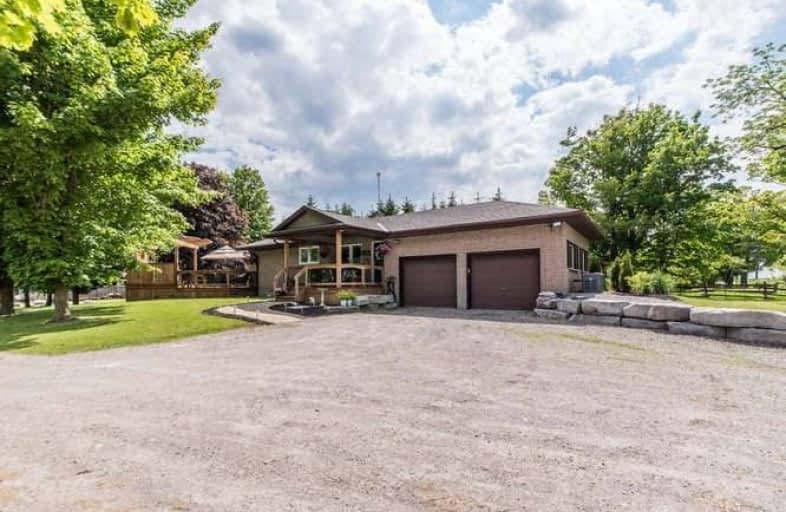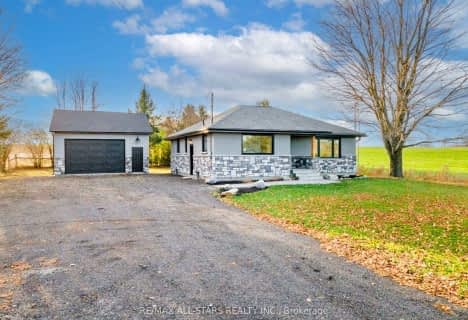Sold on Sep 24, 2019
Note: Property is not currently for sale or for rent.

-
Type: Detached
-
Style: Bungalow
-
Lot Size: 125 x 348.28 Feet
-
Age: No Data
-
Taxes: $5,895 per year
-
Days on Site: 92 Days
-
Added: Sep 24, 2019 (3 months on market)
-
Updated:
-
Last Checked: 2 months ago
-
MLS®#: E4496728
-
Listed By: Century 21 leading edge realty inc., brokerage
Calling All Hobbyists! Breathtaking 1 Acre Property, Featuring Fully Upgraded Bungalow W/ Extensive Outdoor Decks & 2 Fully Serviced Drive In Shops. Large O/C Main Floor Feat. O/S Island And W/O To Private Yard And Covered Dining/Hot Tub Cabana. Fully Finished Basement For Entertaining W/ Office & Bedroom. Generous Bedrooms, Updated Washrooms, Lots Of Privacy And Space To Make This A Peaceful Retreat Or Entertainer's Paradise.
Extras
Stove, Fridge, B/I D/W, B/I Micro,W/D, Hot Tub (As Is, Newer), Generator, Elfs, Window Coverings, Mast. Bed Wardrobes, Shop Compressor, Hwt, Large Racking In Workshop, Cvac Excl: Cctv & Equip, Stand Up Freezer
Property Details
Facts for 910 Scugog Line 12, Scugog
Status
Days on Market: 92
Last Status: Sold
Sold Date: Sep 24, 2019
Closed Date: Dec 18, 2019
Expiry Date: Sep 24, 2019
Sold Price: $851,000
Unavailable Date: Sep 24, 2019
Input Date: Jun 24, 2019
Prior LSC: Listing with no contract changes
Property
Status: Sale
Property Type: Detached
Style: Bungalow
Area: Scugog
Community: Rural Scugog
Availability Date: 60/90/Tba
Inside
Bedrooms: 3
Bedrooms Plus: 1
Bathrooms: 2
Kitchens: 1
Rooms: 10
Den/Family Room: No
Air Conditioning: Central Air
Fireplace: Yes
Laundry Level: Main
Central Vacuum: Y
Washrooms: 2
Building
Basement: Finished
Basement 2: Full
Heat Type: Forced Air
Heat Source: Propane
Exterior: Brick
Water Supply: Well
Special Designation: Unknown
Other Structures: Workshop
Parking
Driveway: Private
Garage Spaces: 2
Garage Type: Attached
Covered Parking Spaces: 3
Total Parking Spaces: 15
Fees
Tax Year: 2019
Tax Legal Description: Pt Lt 10 Con 11, Reach Pt 1, 40R4432 ; S/T Co58249
Taxes: $5,895
Highlights
Feature: Clear View
Feature: Golf
Feature: Skiing
Feature: Wooded/Treed
Land
Cross Street: Lakeridge/Line 12
Municipality District: Scugog
Fronting On: South
Pool: None
Sewer: Septic
Lot Depth: 348.28 Feet
Lot Frontage: 125 Feet
Lot Irregularities: Approximately 1 Acre
Additional Media
- Virtual Tour: https://vendettamediagroup.vids.io/videos/1c9dddbe1a13e3cb94/910-scugog-line-12
Rooms
Room details for 910 Scugog Line 12, Scugog
| Type | Dimensions | Description |
|---|---|---|
| Kitchen Ground | 8.66 x 4.20 | Granite Counter, Stone Floor, W/O To Deck |
| Dining Ground | 3.76 x 2.24 | Open Concept, Bar Sink, Stone Floor |
| Living Ground | 6.78 x 3.66 | Open Concept, Hardwood Floor |
| Master Ground | 5.08 x 6.17 | Broadloom, Ensuite Bath |
| 2nd Br Ground | 3.05 x 3.30 | Broadloom, Closet |
| 3rd Br Ground | 5.13 x 4.72 | Broadloom, Closet |
| Laundry Ground | 1.83 x 2.57 | Stone Floor, Double Closet |
| Rec Bsmt | - | Fireplace, Ceramic Floor |
| Office Bsmt | - | W/I Closet |
| 4th Br Bsmt | - | Closet |
| XXXXXXXX | XXX XX, XXXX |
XXXX XXX XXXX |
$XXX,XXX |
| XXX XX, XXXX |
XXXXXX XXX XXXX |
$XXX,XXX |
| XXXXXXXX XXXX | XXX XX, XXXX | $851,000 XXX XXXX |
| XXXXXXXX XXXXXX | XXX XX, XXXX | $879,000 XXX XXXX |

Good Shepherd Catholic School
Elementary: CatholicGreenbank Public School
Elementary: PublicSunderland Public School
Elementary: PublicUxbridge Public School
Elementary: PublicS A Cawker Public School
Elementary: PublicJoseph Gould Public School
Elementary: PublicÉSC Saint-Charles-Garnier
Secondary: CatholicBrock High School
Secondary: PublicBrooklin High School
Secondary: PublicPort Perry High School
Secondary: PublicUxbridge Secondary School
Secondary: PublicSinclair Secondary School
Secondary: Public- 2 bath
- 3 bed
- 1100 sqft
21250 Highway 12, Scugog, Ontario • L9P 1R3 • Rural Scugog



