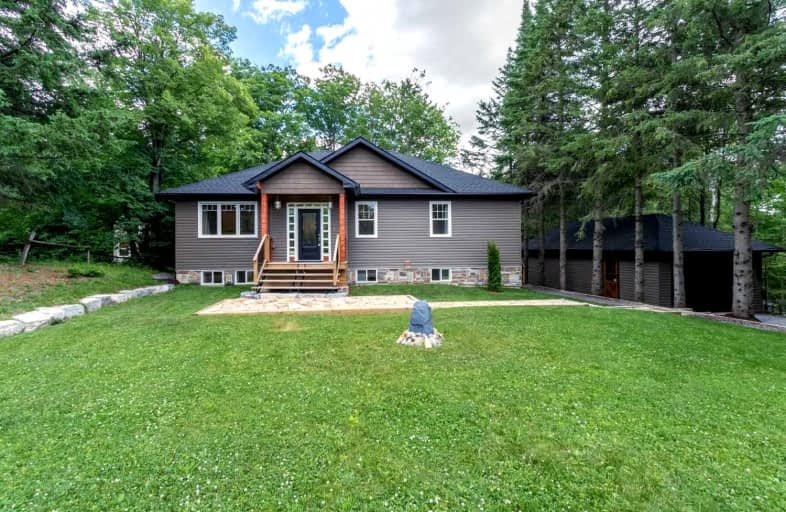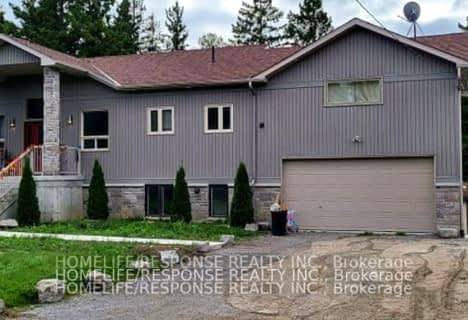Sold on Jul 07, 2022
Note: Property is not currently for sale or for rent.

-
Type: Detached
-
Style: Bungalow
-
Size: 1500 sqft
-
Lot Size: 99.87 x 150.08 Feet
-
Age: 0-5 years
-
Taxes: $366 per year
-
Days on Site: 9 Days
-
Added: Jun 28, 2022 (1 week on market)
-
Updated:
-
Last Checked: 1 month ago
-
MLS®#: E5676720
-
Listed By: Re/max jazz inc., brokerage
Approx 1700 Sqft Home, Open Floor Plan With 9 Ft Ceilings And 3 Bedrooms On Main Floor Plus High Finished Basement. Less Than 2 Year Old Home In A Gated Community. Mix Of Character And Large Newer Homes On Nicely Treed Ravine Lots Backing Onto Forest And Creek. Owners Can Enjoy Daily Hikes And Beautiful Scenic Views From The Dining Kitchen Areas. Large Back Deck Is Perfect For Entertaining. Steps From Park, Fields And Pond.
Extras
Built In Appliances, Soaring 9 Ft Ceilings. Modern, Open Floor Plan. Approx 17 Minutes To 407, 15 Minutes To Port Perry And A 5 Minute Drive To The Nearest School.
Property Details
Facts for 99 Waldweg Avenue, Scugog
Status
Days on Market: 9
Last Status: Sold
Sold Date: Jul 07, 2022
Closed Date: Aug 02, 2022
Expiry Date: Nov 30, 2022
Sold Price: $835,000
Unavailable Date: Jul 07, 2022
Input Date: Jun 28, 2022
Prior LSC: Sold
Property
Status: Sale
Property Type: Detached
Style: Bungalow
Size (sq ft): 1500
Age: 0-5
Area: Scugog
Community: Rural Scugog
Availability Date: 15-60 Days
Inside
Bedrooms: 3
Bathrooms: 2
Kitchens: 1
Rooms: 6
Den/Family Room: No
Air Conditioning: None
Fireplace: Yes
Laundry Level: Main
Central Vacuum: N
Washrooms: 2
Utilities
Electricity: Yes
Gas: No
Cable: No
Telephone: Yes
Building
Basement: Finished
Basement 2: Full
Heat Type: Forced Air
Heat Source: Propane
Exterior: Stone
Exterior: Vinyl Siding
Elevator: N
Energy Certificate: N
Green Verification Status: N
Water Supply Type: Drilled Well
Water Supply: Well
Physically Handicapped-Equipped: N
Special Designation: Unknown
Other Structures: Garden Shed
Retirement: N
Parking
Driveway: Private
Garage Spaces: 2
Garage Type: Detached
Covered Parking Spaces: 2
Total Parking Spaces: 4
Fees
Tax Year: 2022
Tax Legal Description: Block 70 Plan 40M2455 Together With Undivided Comm
Taxes: $366
Additional Mo Fees: 139.5
Highlights
Feature: Lake/Pond
Feature: Park
Feature: Ravine
Feature: School
Feature: Sloping
Feature: Wooded/Treed
Land
Cross Street: Edgerton&Cartwright
Municipality District: Scugog
Fronting On: East
Parcel Number: 182004002
Parcel of Tied Land: Y
Pool: None
Sewer: Septic
Lot Depth: 150.08 Feet
Lot Frontage: 99.87 Feet
Acres: < .50
Waterfront: None
Additional Media
- Virtual Tour: https://bit.ly/99Waldweg
Rooms
Room details for 99 Waldweg Avenue, Scugog
| Type | Dimensions | Description |
|---|---|---|
| Kitchen Main | 4.40 x 4.40 | Closed Fireplace, Centre Island, B/I Appliances |
| Breakfast Main | 2.20 x 4.40 | Closed Fireplace, W/O To Deck, Pot Lights |
| Great Rm Main | 4.60 x 5.50 | Closed Fireplace, Large Window, Nw View |
| Laundry Main | 2.05 x 2.30 | Laundry Sink, Ceramic Floor |
| Prim Bdrm Main | 4.00 x 4.70 | 4 Pc Ensuite, W/I Closet, Large Window |
| 2nd Br Main | 3.30 x 3.50 | Pot Lights, Double Closet, Large Window |
| Den Main | 2.70 x 3.68 | Pot Lights, Laminate, Large Window |
| Bathroom Bsmt | 2.10 x 2.15 | Unfinished |
| Rec Bsmt | 5.10 x 6.50 | Pot Lights, Laminate, Above Grade Window |
| 3rd Br Bsmt | 4.70 x 6.95 | L-Shaped Room, Above Grade Window, Closet |
| 4th Br Bsmt | 4.70 x 5.25 | Above Grade Window, Laminate |
| Utility Bsmt | 3.70 x 4.45 | Unfinished |
| XXXXXXXX | XXX XX, XXXX |
XXXX XXX XXXX |
$XXX,XXX |
| XXX XX, XXXX |
XXXXXX XXX XXXX |
$XXX,XXX | |
| XXXXXXXX | XXX XX, XXXX |
XXXXXXX XXX XXXX |
|
| XXX XX, XXXX |
XXXXXX XXX XXXX |
$XXX,XXX |
| XXXXXXXX XXXX | XXX XX, XXXX | $835,000 XXX XXXX |
| XXXXXXXX XXXXXX | XXX XX, XXXX | $799,900 XXX XXXX |
| XXXXXXXX XXXXXXX | XXX XX, XXXX | XXX XXXX |
| XXXXXXXX XXXXXX | XXX XX, XXXX | $159,000 XXX XXXX |

Hampton Junior Public School
Elementary: PublicEnniskillen Public School
Elementary: PublicM J Hobbs Senior Public School
Elementary: PublicGrandview Public School
Elementary: PublicCartwright Central Public School
Elementary: PublicR H Cornish Public School
Elementary: PublicSt. Thomas Aquinas Catholic Secondary School
Secondary: CatholicCentre for Individual Studies
Secondary: PublicCourtice Secondary School
Secondary: PublicSt. Stephen Catholic Secondary School
Secondary: CatholicPort Perry High School
Secondary: PublicMaxwell Heights Secondary School
Secondary: Public- 4 bath
- 3 bed
- 1500 sqft
32 TANNENWEG, Scugog, Ontario • L0B 1B0 • Rural Scugog



