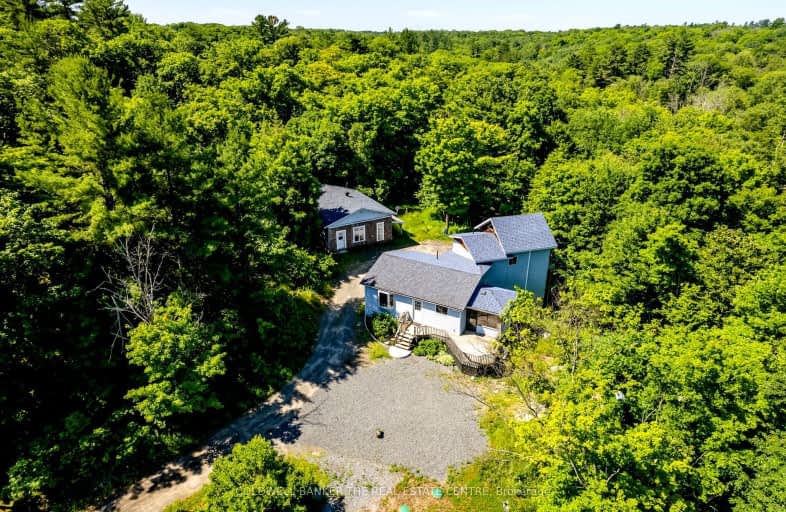Car-Dependent
- Almost all errands require a car.
Somewhat Bikeable
- Almost all errands require a car.

Nobel Public School
Elementary: PublicParry Sound Intermediate School School
Elementary: PublicSt Peter the Apostle School
Elementary: CatholicMcDougall Public School
Elementary: PublicHumphrey Central Public School
Elementary: PublicParry Sound Public School School
Elementary: PublicGeorgian Bay District Secondary School
Secondary: PublicNorth Simcoe Campus
Secondary: PublicÉcole secondaire Le Caron
Secondary: PublicParry Sound High School
Secondary: PublicBracebridge and Muskoka Lakes Secondary School
Secondary: PublicSt Theresa's Separate School
Secondary: Catholic-
Oastler Lake Provincial Park
380 Oastler Park Dr, Parry Sound ON P2A 2W8 0.9km -
Market Square Park
Parry Sound ON 7.61km -
Ontario Oastler Lake Prov Park
Otter Lake Rd, Parry Sound ON P2A 2W8 7.59km
-
RBC Royal Bank ATM
1 Horseshoe Lake Rd, Parry Sound ON P2A 2W8 4.66km -
BMO Bank of Montreal
116 Bowes St, Parry Sound ON P2A 2L7 5.98km -
RBC Royal Bank
1 Pine Dr, Parry Sound ON P2A 3C3 6.05km








