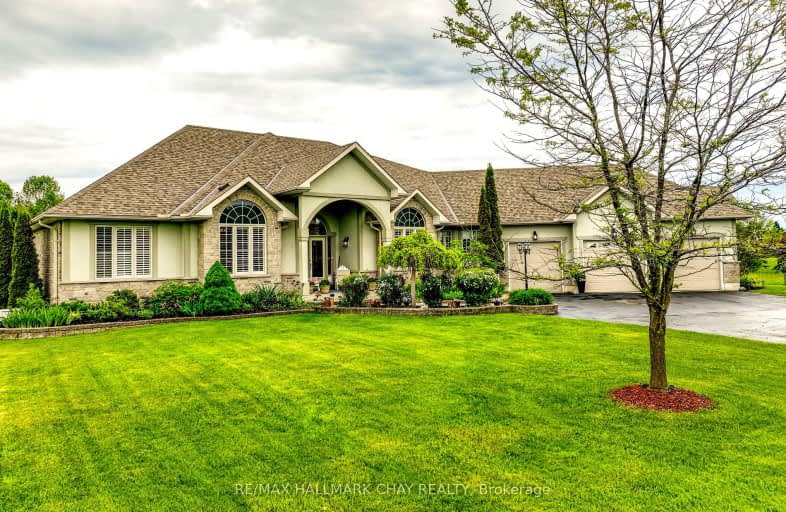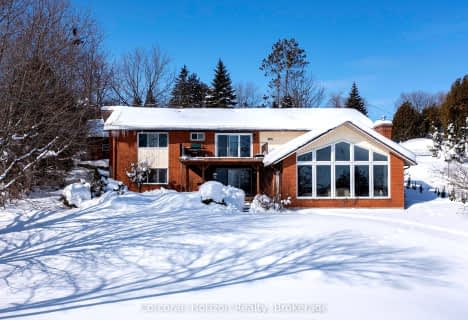Car-Dependent
- Most errands require a car.
Somewhat Bikeable
- Most errands require a car.

ÉÉC Samuel-de-Champlain
Elementary: CatholicCouchiching Heights Public School
Elementary: PublicMonsignor Lee Separate School
Elementary: CatholicOrchard Park Elementary School
Elementary: PublicLions Oval Public School
Elementary: PublicNotre Dame Catholic School
Elementary: CatholicOrillia Campus
Secondary: PublicGravenhurst High School
Secondary: PublicPatrick Fogarty Secondary School
Secondary: CatholicTwin Lakes Secondary School
Secondary: PublicOrillia Secondary School
Secondary: PublicEastview Secondary School
Secondary: Public-
West Ridge Park
Orillia ON 2.27km -
Odas Park
2.38km -
Clayt French Park
114 Atlantis Dr, Orillia ON 2.64km
-
President's Choice Financial ATM
1029 Brodie Dr, Severn ON L3V 0V2 0.89km -
RBC Royal Bank
40 Peter St S, Orillia ON L3V 5A9 3.11km -
CIBC
425 W St N, Orillia ON L3V 7R2 1.01km
- 3 bath
- 3 bed
- 3500 sqft
1348 Hawk Ridge Crescent, Severn, Ontario • L3V 0Y6 • Rural Severn







