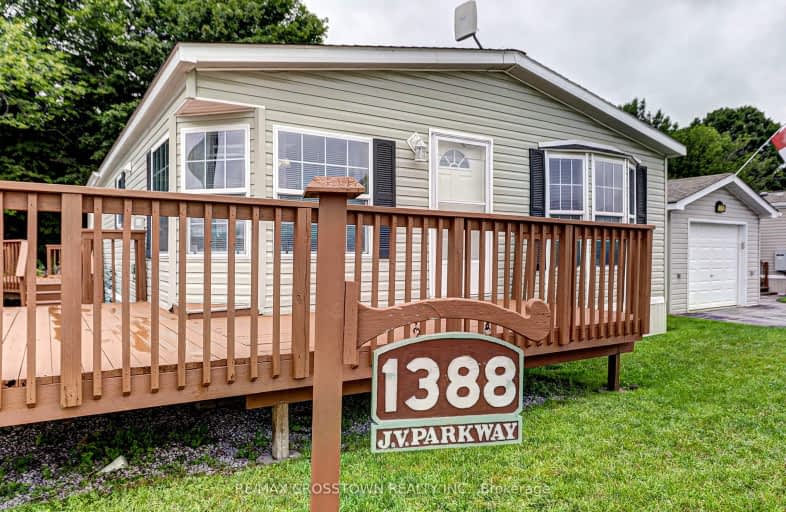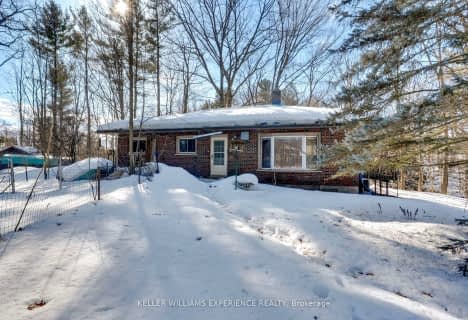
Video Tour
Car-Dependent
- Almost all errands require a car.
8
/100
Somewhat Bikeable
- Most errands require a car.
27
/100

ÉÉC Samuel-de-Champlain
Elementary: Catholic
4.00 km
Couchiching Heights Public School
Elementary: Public
2.60 km
Monsignor Lee Separate School
Elementary: Catholic
3.81 km
Orchard Park Elementary School
Elementary: Public
3.48 km
Lions Oval Public School
Elementary: Public
4.33 km
Notre Dame Catholic School
Elementary: Catholic
5.19 km
Orillia Campus
Secondary: Public
4.92 km
Gravenhurst High School
Secondary: Public
29.86 km
Patrick Fogarty Secondary School
Secondary: Catholic
2.77 km
Twin Lakes Secondary School
Secondary: Public
6.42 km
Orillia Secondary School
Secondary: Public
4.34 km
Eastview Secondary School
Secondary: Public
32.89 km
-
Couchiching Beach Park
Terry Fox Cir, Orillia ON 4.04km -
Couchiching Conservancy
1485 Division Rd W, Orillia ON L3V 6H2 4.21km -
Centennial Park
Orillia ON 4.49km
-
President's Choice Financial ATM
1029 Brodie Dr, Severn ON L3V 0V2 2.17km -
CoinFlip Bitcoin ATM
463 W St N, Orillia ON L3V 5G1 2.93km -
RBC Royal Bank
40 Peter St S, Orillia ON L3V 5A9 4.87km




