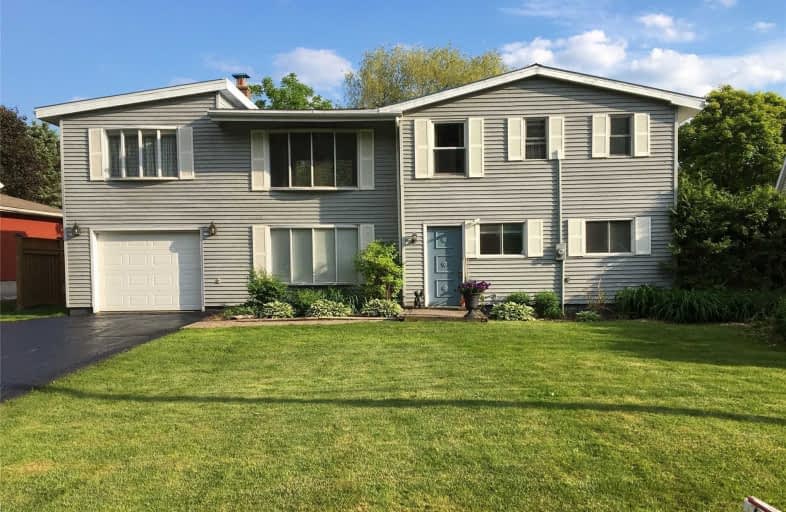Sold on Aug 08, 2019
Note: Property is not currently for sale or for rent.

-
Type: Detached
-
Style: 2-Storey
-
Lot Size: 75 x 200 Feet
-
Age: No Data
-
Taxes: $3,808 per year
-
Days on Site: 30 Days
-
Added: Sep 07, 2019 (1 month on market)
-
Updated:
-
Last Checked: 1 month ago
-
MLS®#: S4512351
-
Listed By: Re/max real estate centre inc., brokerage
Waterfront Home! Rare Find!Close To Downtown Orillia, Tranist, Shopping,Schools & Activities.5 Bdrms W/2nd Flr Fam Rm W/O To Upper Deck With View Of Water.Over Sized Single Car Garage & Dry Boathouse W/Door On Both Sides Easy To Launch Boat From Property.Marine Rail System Lrg Dock/Deck Along Waterfront Approx 4 Yrs Old.Main Flr Liv Rm With Bar,Laminate Flr & Gas Fireplace.Both Gas & Electric Heat.Huge Deck W Gazebo,Spacious Eat In Kitchen W/Lots Of Cabinets.
Extras
Fridge, Stove, B/I Dishwasher, Washer & Dryer. 2 B/I Wall Ac Units. Central Vac, Garage Dr Opener. Gazebo. All Window Coverings. The Space Is Never Ending. Suitable For Large Family. Great For Entertaining! Perennial Gardens.
Property Details
Facts for 1407 Cunningham Crescent, Severn
Status
Days on Market: 30
Last Status: Sold
Sold Date: Aug 08, 2019
Closed Date: Sep 11, 2019
Expiry Date: Sep 29, 2019
Sold Price: $509,900
Unavailable Date: Aug 08, 2019
Input Date: Jul 09, 2019
Prior LSC: Listing with no contract changes
Property
Status: Sale
Property Type: Detached
Style: 2-Storey
Area: Severn
Community: Rural Severn
Availability Date: 30/60 Tba
Inside
Bedrooms: 5
Bathrooms: 2
Kitchens: 1
Rooms: 8
Den/Family Room: Yes
Air Conditioning: Wall Unit
Fireplace: Yes
Laundry Level: Main
Central Vacuum: Y
Washrooms: 2
Utilities
Electricity: Yes
Gas: Yes
Cable: Yes
Telephone: Yes
Building
Basement: None
Heat Type: Other
Heat Source: Gas
Exterior: Vinyl Siding
Water Supply: Well
Special Designation: Unknown
Parking
Driveway: Private
Garage Spaces: 1
Garage Type: Built-In
Covered Parking Spaces: 5
Total Parking Spaces: 6
Fees
Tax Year: 2018
Tax Legal Description: Pt W Pt Lt 4 Con 6 South As In Ro775510 Severn
Taxes: $3,808
Highlights
Feature: Lake Access
Feature: Park
Feature: Public Transit
Feature: School
Feature: Waterfront
Land
Cross Street: Drinkwater And Bay S
Municipality District: Severn
Fronting On: South
Pool: None
Sewer: Septic
Lot Depth: 200 Feet
Lot Frontage: 75 Feet
Waterfront: Direct
Water Body Name: Couchiching
Water Body Type: Canal
Water Frontage: 22.86
Access To Property: Private Docking
Access To Property: Yr Rnd Municpal Rd
Water Features: Boat Launch
Water Features: Boathouse
Shoreline Allowance: Owned
Rooms
Room details for 1407 Cunningham Crescent, Severn
| Type | Dimensions | Description |
|---|---|---|
| Living Main | 4.57 x 9.77 | W/O To Deck, Gas Fireplace, Laminate |
| Dining Main | - | Combined W/Living, Laminate, B/I Bar |
| Kitchen Main | 3.50 x 6.22 | Eat-In Kitchen |
| Bathroom Main | 3.04 x 4.31 | Renovated |
| Laundry Main | 1.98 x 2.92 | |
| Master 2nd | 3.48 x 6.29 | Hardwood Floor |
| Family 2nd | 4.62 x 4.97 | W/O To Balcony |
| Br 2nd | 3.75 x 5.08 | His/Hers Closets |
| Br 2nd | 3.53 x 3.73 | W/O To Balcony |
| Br 2nd | 2.15 x 3.65 | W/I Closet |
| Br 2nd | 2.32 x 2.23 | Large Closet |
| Bathroom 2nd | - |
| XXXXXXXX | XXX XX, XXXX |
XXXX XXX XXXX |
$XXX,XXX |
| XXX XX, XXXX |
XXXXXX XXX XXXX |
$XXX,XXX | |
| XXXXXXXX | XXX XX, XXXX |
XXXXXXX XXX XXXX |
|
| XXX XX, XXXX |
XXXXXX XXX XXXX |
$XXX,XXX | |
| XXXXXXXX | XXX XX, XXXX |
XXXXXXX XXX XXXX |
|
| XXX XX, XXXX |
XXXXXX XXX XXXX |
$XXX,XXX | |
| XXXXXXXX | XXX XX, XXXX |
XXXXXXX XXX XXXX |
|
| XXX XX, XXXX |
XXXXXX XXX XXXX |
$XXX,XXX |
| XXXXXXXX XXXX | XXX XX, XXXX | $509,900 XXX XXXX |
| XXXXXXXX XXXXXX | XXX XX, XXXX | $509,900 XXX XXXX |
| XXXXXXXX XXXXXXX | XXX XX, XXXX | XXX XXXX |
| XXXXXXXX XXXXXX | XXX XX, XXXX | $539,900 XXX XXXX |
| XXXXXXXX XXXXXXX | XXX XX, XXXX | XXX XXXX |
| XXXXXXXX XXXXXX | XXX XX, XXXX | $599,900 XXX XXXX |
| XXXXXXXX XXXXXXX | XXX XX, XXXX | XXX XXXX |
| XXXXXXXX XXXXXX | XXX XX, XXXX | $529,000 XXX XXXX |

ÉÉC Samuel-de-Champlain
Elementary: CatholicSt Bernard's Separate School
Elementary: CatholicCouchiching Heights Public School
Elementary: PublicMonsignor Lee Separate School
Elementary: CatholicOrchard Park Elementary School
Elementary: PublicLions Oval Public School
Elementary: PublicOrillia Campus
Secondary: PublicGravenhurst High School
Secondary: PublicPatrick Fogarty Secondary School
Secondary: CatholicTwin Lakes Secondary School
Secondary: PublicOrillia Secondary School
Secondary: PublicEastview Secondary School
Secondary: Public

