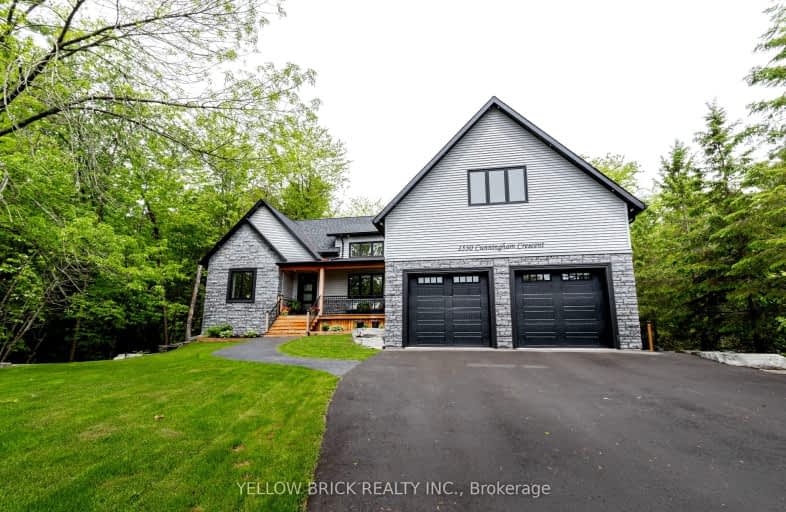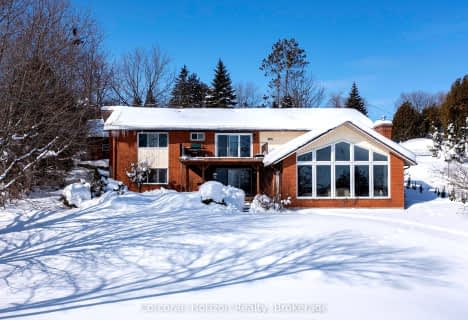Car-Dependent
- Most errands require a car.
Somewhat Bikeable
- Most errands require a car.

ÉÉC Samuel-de-Champlain
Elementary: CatholicSt Bernard's Separate School
Elementary: CatholicCouchiching Heights Public School
Elementary: PublicMonsignor Lee Separate School
Elementary: CatholicOrchard Park Elementary School
Elementary: PublicLions Oval Public School
Elementary: PublicOrillia Campus
Secondary: PublicGravenhurst High School
Secondary: PublicSutton District High School
Secondary: PublicPatrick Fogarty Secondary School
Secondary: CatholicTwin Lakes Secondary School
Secondary: PublicOrillia Secondary School
Secondary: Public-
Island Princess Tikki Barge
50 Centennial Drive, Orillia, ON L3V 4M8 3.48km -
Studabakers Beach Side Bar & Grill
211 Mississauga Street E, Orillia, ON L3V 1W2 3.58km -
The Brownstone Cafe
178 Mississauga Road East, Orillia, ON 3.63km
-
Tim Hortons
420 West St N, Orillia, ON L3V 5E8 2.8km -
Trail Walk Cafe
215 Mississaga Street E, The Orillia Legion, Orillia, ON L3V 1W2 3.59km -
Bakes By The Lake
178 Mississaga Street E, Orillia, ON L3V 1V9 3.65km
-
Crunch Fitness
26 West Street N, Orillia, ON L3V 5B8 3.83km -
Anytime Fitness
3275 Monarch Drive, Unit 7, Orillia, ON L3V 7W7 4.88km -
Nourish Yoga & Wellness Studio
Orillia, ON L3V 5A9 3.82km
-
Shoppers Drug Mart
55 Front Street, Orillia, ON L3V 4R0 3.5km -
Zehrs
289 Coldwater Road, Orillia, ON L3V 6J3 4.4km -
Food Basics Pharmacy
975 West Ridge Boulevard, Orillia, ON L3V 8A3 5.56km
-
Captains Grill Diner
1287 Madison Street, Orillia, ON L3V 0V1 1.85km -
Friend's Diner
400 Laclie Street, Orillia, ON L3V 4P2 2.32km -
Hasty Tasty Diner
380 Laclie Street, Orillia, ON L3V 4P3 2.44km
-
Orillia Square Mall
1029 Brodie Drive, Severn, ON L3V 6H4 2.32km -
Dollar Tree
4435 Burnside Line, Orillia, ON L3V 7X8 2.56km -
Canadian Tire
1029 Brodie Drive, Orillia, ON L3V 0V2 2.49km
-
Jason's No Frills
1029 Brodie Drive, Orillia, ON L3V 6H4 2.2km -
Metro
70 Front Street N, Orillia, ON L3V 4R8 3.48km -
Country Produce
301 Westmount Drive N, Orillia, ON L3V 6Y4 4.36km
-
Coulsons General Store & Farm Supply
RR 2, Oro Station, ON L0L 2E0 20.32km -
LCBO
534 Bayfield Street, Barrie, ON L4M 5A2 34.95km -
Dial a Bottle
Barrie, ON L4N 9A9 40.33km
-
Master Lube Rust Check
91 Laclie Street, Orillia, ON L3V 4M9 3.33km -
Sunshine Superwash
184 Front Street S, Orillia, ON L3V 4K1 4.14km -
Canadian Tire Gas+
135 West Street S, Orillia, ON L3V 5G7 4.24km
-
Galaxy Cinemas Orillia
865 W Ridge Boulevard, Orillia, ON L3V 8B3 5.25km -
Sunset Drive-In
134 4 Line S, Shanty Bay, ON L0L 2L0 24.8km -
Cineplex - North Barrie
507 Cundles Road E, Barrie, ON L4M 0G9 33.24km
-
Orillia Public Library
36 Mississaga Street W, Orillia, ON L3V 3A6 3.96km -
Barrie Public Library - Painswick Branch
48 Dean Avenue, Barrie, ON L4N 0C2 37.2km -
Honey Harbour Public Library
2587 Honey Harbour Road, Muskoka District Municipality, ON P0C 40.88km
-
Soldier's Memorial Hospital
170 Colborne Street W, Orillia, ON L3V 2Z3 4.38km -
Soldiers' Memorial Hospital
170 Colborne Street W, Orillia, ON L3V 2Z3 4.38km -
Vitalaire Healthcare
190 Memorial Avenue, Orillia, ON L3V 5X6 5.06km
-
Couchiching Beach Park
Terry Fox Cir, Orillia ON 2.95km -
Centennial Park
Orillia ON 3.39km -
Veterans Memorial Park
Orillia ON 3.6km
-
RBC Royal Bank
40 Peter St S, Orillia ON L3V 5A9 3.87km -
BMO Bank of Montreal
70 Front St N, Orillia ON L3V 4R8 3.41km -
TD Bank Financial Group
39 Peter St N, Orillia ON L3V 4Y8 3.71km
- 3 bath
- 3 bed
- 3500 sqft
1348 Hawk Ridge Crescent, Severn, Ontario • L3V 0Y6 • Rural Severn





