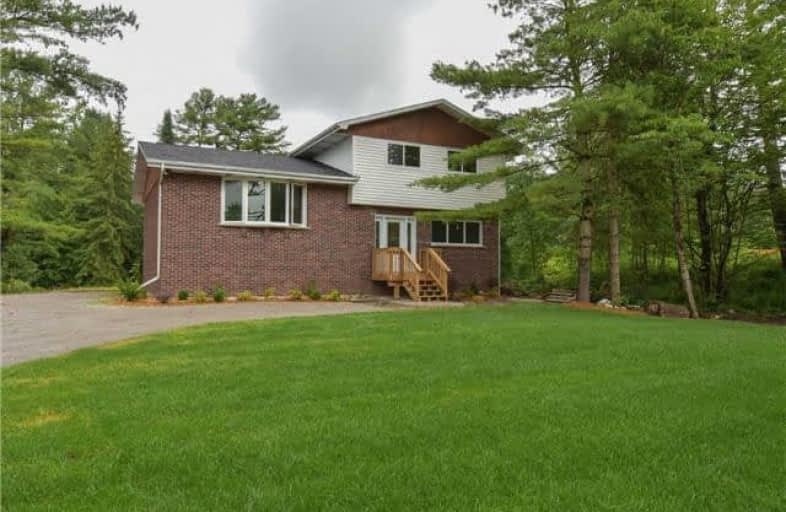Removed on Oct 10, 2017
Note: Property is not currently for sale or for rent.

-
Type: Detached
-
Style: Sidesplit 4
-
Size: 1500 sqft
-
Lot Size: 90 x 190 Feet
-
Age: No Data
-
Taxes: $1,902 per year
-
Days on Site: 32 Days
-
Added: Sep 07, 2019 (1 month on market)
-
Updated:
-
Last Checked: 2 days ago
-
MLS®#: S3920471
-
Listed By: Carlisle real estate ltd., brokerage
Immaculate & Completely Renovated From Top To Bottom! Open Concept 1600 Sq Ft Multi Level Sidesplit Is Move In Ready! Family Sized Kitchen With Centre Island & Walk-Out To Deck. Upper Level Features 3 Generous Sized Bedrooms And An Stunning 4 Pc Bath. Main Level Features A Family Room With Potlights And Fireplace, 3 Pc Bath With Laundry, 4th Bedroom, And Walk Out To Second Rear Deck. Unfinished, Super High Ceiling, Walk-Out Bsmt Awaits Your Personal Touch!
Extras
Beautiful Flooring, Large Trim & Baseboard, New Windows & Decks! All Existing Appliances, All Electric Light Fixtures.
Property Details
Facts for 3194 Coopers Falls Road, Severn
Status
Days on Market: 32
Last Status: Suspended
Sold Date: Nov 25, 2024
Closed Date: Nov 30, -0001
Expiry Date: Dec 31, 2017
Unavailable Date: Oct 10, 2017
Input Date: Sep 08, 2017
Property
Status: Sale
Property Type: Detached
Style: Sidesplit 4
Size (sq ft): 1500
Area: Severn
Community: Washago
Availability Date: Immediate
Inside
Bedrooms: 4
Bathrooms: 2
Kitchens: 1
Rooms: 7
Den/Family Room: Yes
Air Conditioning: None
Fireplace: Yes
Laundry Level: Main
Washrooms: 2
Building
Basement: Full
Basement 2: W/O
Heat Type: Forced Air
Heat Source: Propane
Exterior: Brick
Exterior: Vinyl Siding
Water Supply: Well
Special Designation: Unknown
Parking
Driveway: Private
Garage Type: None
Covered Parking Spaces: 8
Total Parking Spaces: 8
Fees
Tax Year: 2017
Tax Legal Description: Pt Lt 11 Con 15 North Orillia As In Ro267171; Seve
Taxes: $1,902
Land
Cross Street: Coopers Falls Rd/ Hw
Municipality District: Severn
Fronting On: West
Pool: None
Sewer: Septic
Lot Depth: 190 Feet
Lot Frontage: 90 Feet
Lot Irregularities: Irregular
Rooms
Room details for 3194 Coopers Falls Road, Severn
| Type | Dimensions | Description |
|---|---|---|
| Kitchen In Betwn | 5.94 x 7.72 | Open Concept, Stainless Steel Appl, W/O To Deck |
| Foyer Main | 2.97 x 1.98 | Tile Floor |
| Family Main | 3.50 x 5.03 | Laminate, Fireplace, Pot Lights |
| 4th Br Main | 2.59 x 3.51 | Laminate |
| Master Upper | 3.66 x 3.66 | Broadloom |
| 2nd Br Upper | 4.47 x 2.85 | Broadloom |
| 3rd Br Upper | 3.43 x 3.76 | Broadloom |
| XXXXXXXX | XXX XX, XXXX |
XXXXXXX XXX XXXX |
|
| XXX XX, XXXX |
XXXXXX XXX XXXX |
$XXX,XXX |
| XXXXXXXX XXXXXXX | XXX XX, XXXX | XXX XXXX |
| XXXXXXXX XXXXXX | XXX XX, XXXX | $399,900 XXX XXXX |

K P Manson Public School
Elementary: PublicRama Central Public School
Elementary: PublicGravenhurst Public School
Elementary: PublicMuskoka Beechgrove Public School
Elementary: PublicCouchiching Heights Public School
Elementary: PublicSevern Shores Public School
Elementary: PublicOrillia Campus
Secondary: PublicGravenhurst High School
Secondary: PublicPatrick Fogarty Secondary School
Secondary: CatholicTwin Lakes Secondary School
Secondary: PublicTrillium Lakelands' AETC's
Secondary: PublicOrillia Secondary School
Secondary: Public

