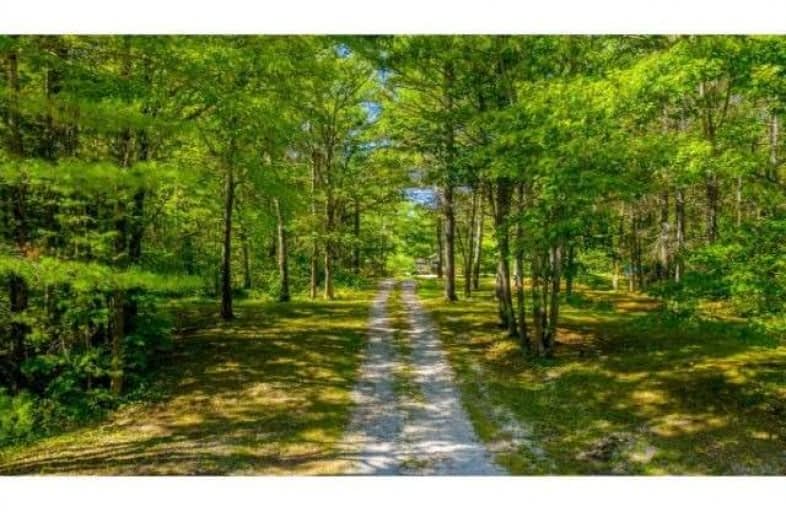
K P Manson Public School
Elementary: Public
3.01 km
Rama Central Public School
Elementary: Public
4.89 km
Uptergrove Public School
Elementary: Public
18.09 km
Gravenhurst Public School
Elementary: Public
17.92 km
Couchiching Heights Public School
Elementary: Public
16.70 km
Severn Shores Public School
Elementary: Public
8.31 km
Orillia Campus
Secondary: Public
18.63 km
Gravenhurst High School
Secondary: Public
17.79 km
Patrick Fogarty Secondary School
Secondary: Catholic
17.20 km
Twin Lakes Secondary School
Secondary: Public
20.53 km
Trillium Lakelands' AETC's
Secondary: Public
31.12 km
Orillia Secondary School
Secondary: Public
18.67 km


