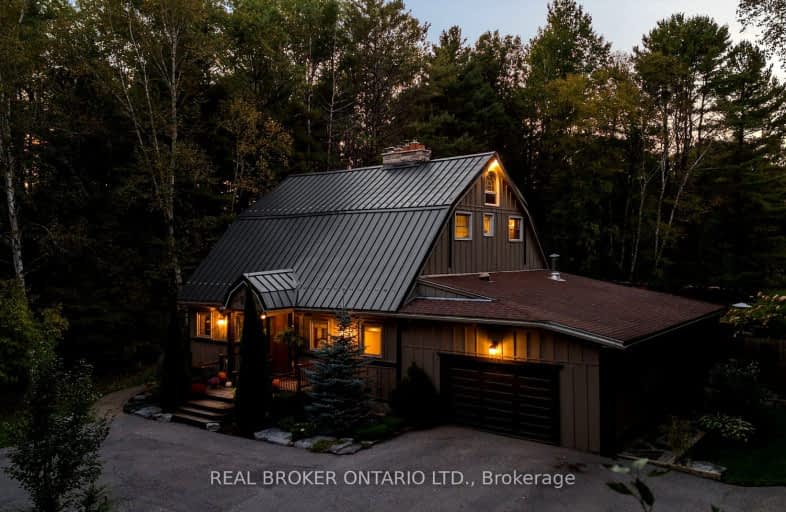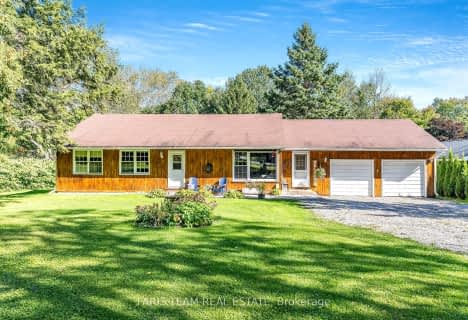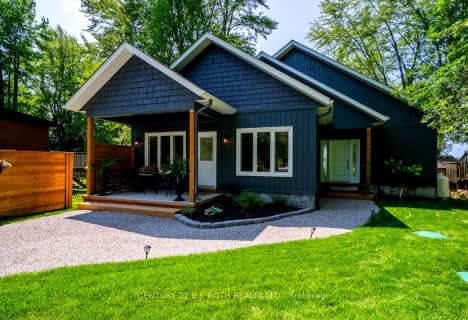
Car-Dependent
- Almost all errands require a car.
Somewhat Bikeable
- Most errands require a car.

K P Manson Public School
Elementary: PublicRama Central Public School
Elementary: PublicCouchiching Heights Public School
Elementary: PublicSevern Shores Public School
Elementary: PublicMonsignor Lee Separate School
Elementary: CatholicOrchard Park Elementary School
Elementary: PublicOrillia Campus
Secondary: PublicGravenhurst High School
Secondary: PublicPatrick Fogarty Secondary School
Secondary: CatholicTwin Lakes Secondary School
Secondary: PublicTrillium Lakelands' AETC's
Secondary: PublicOrillia Secondary School
Secondary: Public-
Washago Village Restaurant
9620 Ontario 11 S, Washago, ON L0K 2B0 1.71km -
Simcoe Yard House Pub
5899 Rama Road, Rama, ON L3V 6H6 9.9km -
Fire Starter Lounge
5899 Rama Road, Orillia, ON L3V 6H6 10.04km
-
Bedrock Cafe
9393 11 Highway N, Orillia, ON L3V 0Y8 2.8km -
Starbucks
825 Highway 11 N, Orillia, ON L3V 6S2 15.18km -
Tim Hortons
5899 Rama Road, Orillia, ON L3V 6H6 9.9km
-
Shoppers Drug Mart
55 Front Street, Orillia, ON L3V 4R0 14.59km -
Zehrs
289 Coldwater Road, Orillia, ON L3V 6J3 15.52km -
Food Basics Pharmacy
975 West Ridge Boulevard, Orillia, ON L3V 8A3 16.53km
-
Washago Village Restaurant
9620 Ontario 11 S, Washago, ON L0K 2B0 1.71km -
Northland Motel and Restaurant
9603 Highway 11 N, Washago, ON L0K 2B0 1.65km -
Bedrock Cafe
9393 11 Highway N, Orillia, ON L3V 0Y8 2.8km
-
Orillia Square Mall
1029 Brodie Drive, Severn, ON L3V 6H4 13.05km -
Canadian Tire
1029 Brodie Drive, Orillia, ON L3V 0V2 13.21km -
Dollar Tree
4435 Burnside Line, Orillia, ON L3V 7X8 13.34km
-
Canoe Fresh Food Market
3384 Muskoka Street, Washago, ON L0K 2B0 2.75km -
Jason's No Frills
1029 Brodie Drive, Orillia, ON L3V 6H4 13km -
Metro
70 Front Street N, Orillia, ON L3V 4R8 14.56km
-
Coulsons General Store & Farm Supply
RR 2, Oro Station, ON L0L 2E0 31.47km -
Beer Store
118W - 505 Highway, Unit 14, Bracebridge, ON P1L 1X1 34.27km -
LCBO
534 Bayfield Street, Barrie, ON L4M 5A2 45.39km
-
Shell Gas
9305 Hwy 11 NB & Bramshott Ave, Cumberland Beach, ON 3.2km -
Ultramar
9279 Hwy 11 NB & Knight Ave, Cumberland Beach, ON 3.32km -
Husky Gas
8873 Higway 11 NB, Cumberland Beach, ON 5.43km
-
Galaxy Cinemas Orillia
865 W Ridge Boulevard, Orillia, ON L3V 8B3 16.2km -
Muskoka Drive In Theatre
1001 Theatre Rd, Gravenhurst, ON P1P 1R3 22.66km -
Sunset Drive-In
134 4 Line S, Shanty Bay, ON L0L 2L0 35.77km
-
Orillia Public Library
36 Mississaga Street W, Orillia, ON L3V 3A6 15.09km -
Honey Harbour Public Library
2587 Honey Harbour Road, Muskoka District Municipality, ON P0C 38.91km -
Barrie Public Library - Painswick Branch
48 Dean Avenue, Barrie, ON L4N 0C2 48.21km
-
Soldier's Memorial Hospital
170 Colborne Street W, Orillia, ON L3V 2Z3 15.53km -
Soldiers' Memorial Hospital
170 Colborne Street W, Orillia, ON L3V 2Z3 15.53km -
Vitalaire Healthcare
190 Memorial Avenue, Orillia, ON L3V 5X6 16.19km
-
Centennial Park
Orillia ON 14.44km -
Veterans Memorial Park
Orillia ON 14.6km -
Tudhope Beach Park
atherley road, Orillia ON 14.61km
-
Scotiabank
5884 Rama Rd, Orillia ON L3V 6H6 10.11km -
CIBC
394 Laclie St, Orillia ON L3V 4P5 13.43km -
RBC Royal Bank
40 Peter St S, Orillia ON L3V 5A9 14.96km
- 3 bath
- 4 bed
- 2000 sqft
7426 ISLAND VIEW Street, Ramara, Ontario • L0K 2B0 • Rural Ramara










