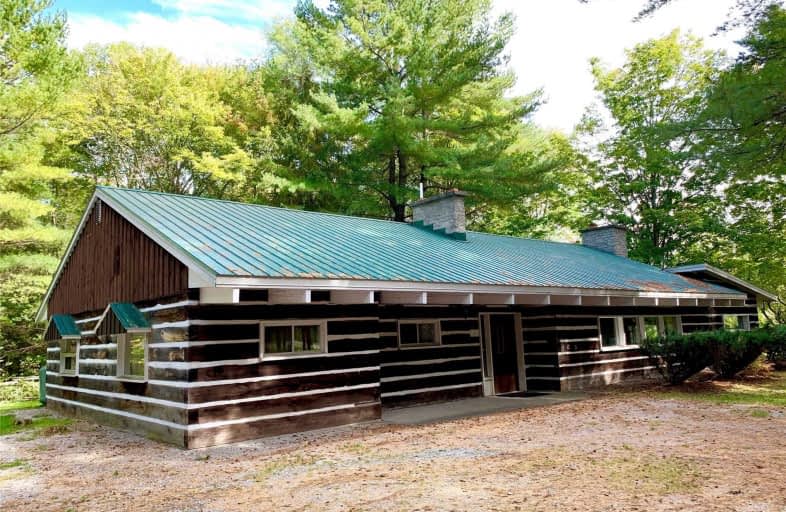
ÉÉC Samuel-de-Champlain
Elementary: Catholic
6.98 km
Warminster Elementary School
Elementary: Public
2.01 km
Marchmont Public School
Elementary: Public
1.80 km
Orchard Park Elementary School
Elementary: Public
7.28 km
Harriett Todd Public School
Elementary: Public
8.00 km
Notre Dame Catholic School
Elementary: Catholic
5.18 km
Orillia Campus
Secondary: Public
8.56 km
St Joseph's Separate School
Secondary: Catholic
27.63 km
Patrick Fogarty Secondary School
Secondary: Catholic
7.12 km
Twin Lakes Secondary School
Secondary: Public
8.18 km
Orillia Secondary School
Secondary: Public
7.26 km
Eastview Secondary School
Secondary: Public
27.58 km


