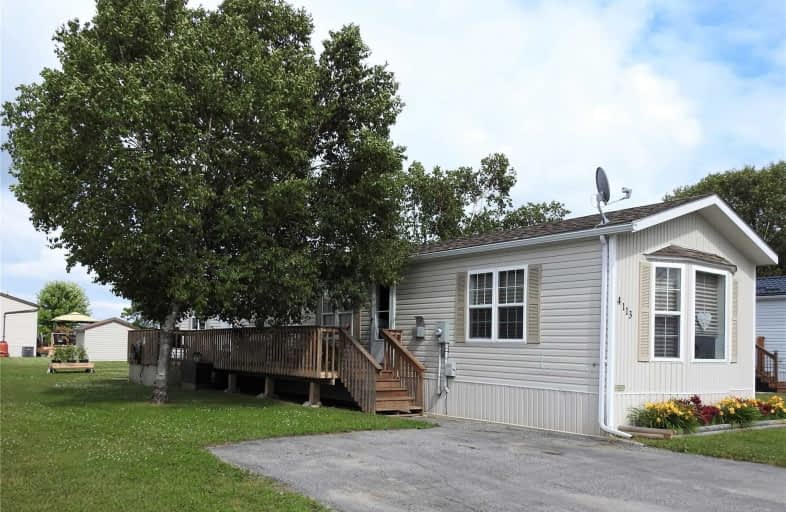Sold on Sep 02, 2020
Note: Property is not currently for sale or for rent.

-
Type: Mobile/Trailer
-
Style: Bungalow
-
Size: 700 sqft
-
Lot Size: 0 x 0 Feet
-
Age: 16-30 years
-
Days on Site: 50 Days
-
Added: Jul 14, 2020 (1 month on market)
-
Updated:
-
Last Checked: 1 month ago
-
MLS®#: S4829325
-
Listed By: Royal lepage rcr realty, brokerage
Pride Of Ownership Shows In This 2 Br With 2 Bath Home Located In Silver Creek Estates. Open Concept Home With Eat-In Kitchen Having Plenty Of Cupboards & Counterspace. Lr Features Large Bright Windows,Corner Gas Fireplace & All Laminate Flooring Throughout Home Except In Washrooms. Master Boosts A Walk-In Closet With 3 Pce Ensuite. Shed With Hydyo.Gas Hookup For Stove & Dryer. New Land Lease Fee: $457.39 Incl Taxes, Water,
Extras
Sewage, Garbage Pu, Road Main. General Mfg Lot 0136 Model #1672-22-6 Serial #6552 Label 20094. Upgrades Include: All Appliances 5 Years Or Newer, New Floors 2014, Furnace & A/C 2016. Roof & Eves 2015. Replaced Deck Boards And Stairs 2018.
Property Details
Facts for 4113 Hemlock Crescent, Severn
Status
Days on Market: 50
Last Status: Sold
Sold Date: Sep 02, 2020
Closed Date: Oct 19, 2020
Expiry Date: Dec 31, 2020
Sold Price: $275,000
Unavailable Date: Sep 02, 2020
Input Date: Jul 14, 2020
Property
Status: Sale
Property Type: Mobile/Trailer
Style: Bungalow
Size (sq ft): 700
Age: 16-30
Area: Severn
Community: Rural Severn
Availability Date: 60-90 Tba
Inside
Bedrooms: 2
Bathrooms: 2
Kitchens: 1
Rooms: 4
Den/Family Room: No
Air Conditioning: Central Air
Fireplace: Yes
Washrooms: 2
Utilities
Electricity: Yes
Gas: Yes
Cable: Available
Telephone: Yes
Building
Basement: None
Heat Type: Forced Air
Heat Source: Gas
Exterior: Vinyl Siding
Water Supply: Municipal
Special Designation: Landlease
Other Structures: Garden Shed
Parking
Driveway: Pvt Double
Garage Type: None
Covered Parking Spaces: 2
Total Parking Spaces: 2
Fees
Tax Year: 2020
Tax Legal Description: Gm Mfg Model 1672-22-6 Serial 6552
Land
Cross Street: Jv Parkway-Lynn-Fox-
Municipality District: Severn
Fronting On: East
Parcel Number: 0000000
Pool: None
Sewer: Sewers
Zoning: Leased Land
Rooms
Room details for 4113 Hemlock Crescent, Severn
| Type | Dimensions | Description |
|---|---|---|
| Kitchen Main | 4.50 x 4.74 | Laminate, Eat-In Kitchen, W/O To Deck |
| Living Main | 4.50 x 5.24 | Laminate, Gas Fireplace, Large Window |
| Master Main | 3.70 x 4.50 | Laminate, W/I Closet, 3 Pc Ensuite |
| 2nd Br Main | 3.22 x 3.51 | Laminate, Closet, Window |
| XXXXXXXX | XXX XX, XXXX |
XXXX XXX XXXX |
$XXX,XXX |
| XXX XX, XXXX |
XXXXXX XXX XXXX |
$XXX,XXX |
| XXXXXXXX XXXX | XXX XX, XXXX | $275,000 XXX XXXX |
| XXXXXXXX XXXXXX | XXX XX, XXXX | $278,000 XXX XXXX |

ÉÉC Samuel-de-Champlain
Elementary: CatholicCouchiching Heights Public School
Elementary: PublicMonsignor Lee Separate School
Elementary: CatholicOrchard Park Elementary School
Elementary: PublicHarriett Todd Public School
Elementary: PublicLions Oval Public School
Elementary: PublicOrillia Campus
Secondary: PublicGravenhurst High School
Secondary: PublicPatrick Fogarty Secondary School
Secondary: CatholicTwin Lakes Secondary School
Secondary: PublicOrillia Secondary School
Secondary: PublicEastview Secondary School
Secondary: Public

