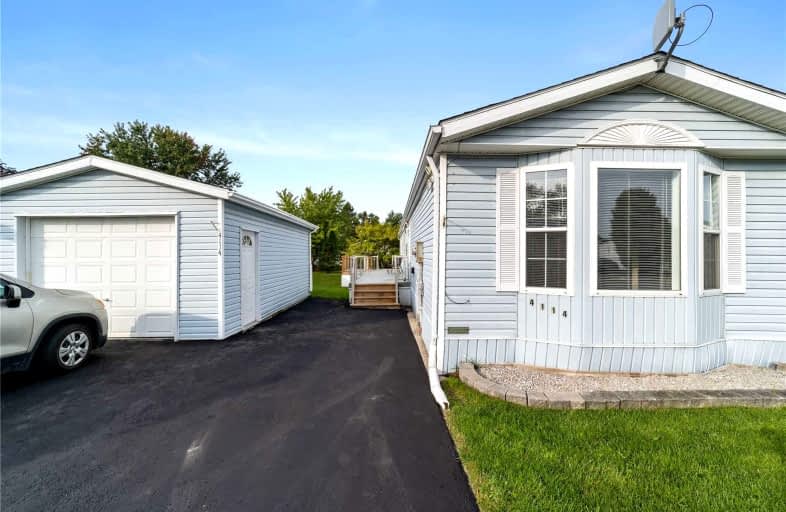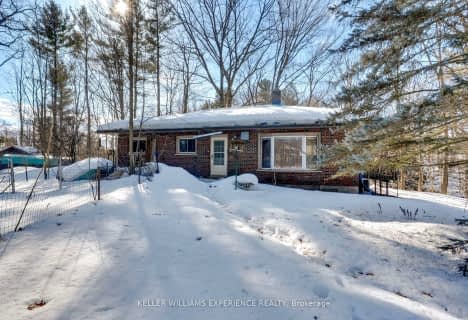
ÉÉC Samuel-de-Champlain
Elementary: Catholic
3.95 km
Couchiching Heights Public School
Elementary: Public
2.51 km
Monsignor Lee Separate School
Elementary: Catholic
3.73 km
Orchard Park Elementary School
Elementary: Public
3.41 km
Harriett Todd Public School
Elementary: Public
5.78 km
Lions Oval Public School
Elementary: Public
4.25 km
Orillia Campus
Secondary: Public
4.84 km
Gravenhurst High School
Secondary: Public
29.92 km
Patrick Fogarty Secondary School
Secondary: Catholic
2.71 km
Twin Lakes Secondary School
Secondary: Public
6.36 km
Orillia Secondary School
Secondary: Public
4.28 km
Eastview Secondary School
Secondary: Public
32.88 km





