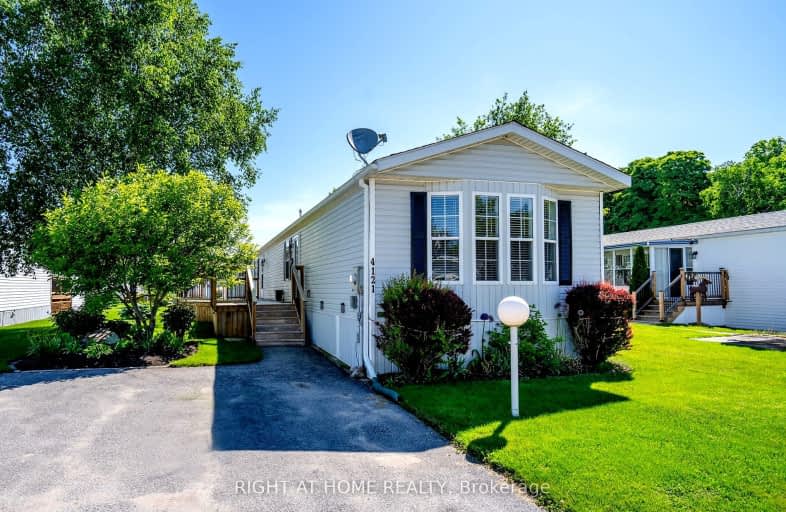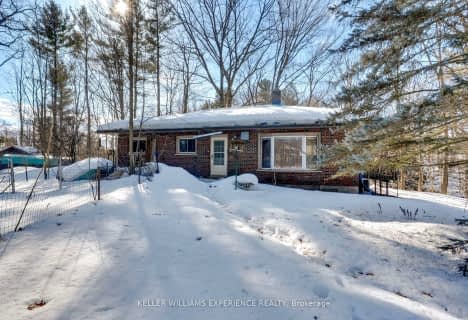Car-Dependent
- Almost all errands require a car.
8
/100
Somewhat Bikeable
- Most errands require a car.
28
/100

ÉÉC Samuel-de-Champlain
Elementary: Catholic
3.95 km
Couchiching Heights Public School
Elementary: Public
2.51 km
Monsignor Lee Separate School
Elementary: Catholic
3.73 km
Orchard Park Elementary School
Elementary: Public
3.41 km
Harriett Todd Public School
Elementary: Public
5.78 km
Lions Oval Public School
Elementary: Public
4.25 km
Orillia Campus
Secondary: Public
4.84 km
Gravenhurst High School
Secondary: Public
29.92 km
Patrick Fogarty Secondary School
Secondary: Catholic
2.71 km
Twin Lakes Secondary School
Secondary: Public
6.36 km
Orillia Secondary School
Secondary: Public
4.28 km
Eastview Secondary School
Secondary: Public
32.88 km
-
Couchiching Beach Park
Terry Fox Cir, Orillia ON 3.95km -
Couchiching Conservancy
1485 Division Rd W, Orillia ON L3V 6H2 4.26km -
Centennial Park
Orillia ON 4.41km
-
President's Choice Financial ATM
1029 Brodie Dr, Severn ON L3V 0V2 2.11km -
CoinFlip Bitcoin ATM
463 W St N, Orillia ON L3V 5G1 2.88km -
CIBC
394 Laclie St, Orillia ON L3V 4P5 2.99km




