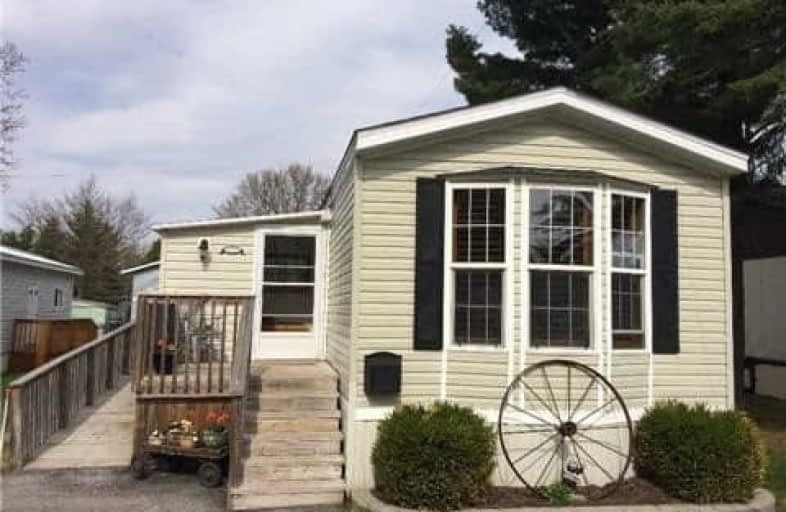Sold on Oct 22, 2018
Note: Property is not currently for sale or for rent.

-
Type: Mobile/Trailer
-
Style: Bungalow
-
Size: 1100 sqft
-
Lot Size: 50 x 90 Feet
-
Age: No Data
-
Taxes: $470 per year
-
Days on Site: 46 Days
-
Added: Sep 07, 2019 (1 month on market)
-
Updated:
-
Last Checked: 1 month ago
-
MLS®#: S4242866
-
Listed By: Freedom realty inc., brokerage
Approx. 1200 Sq. Ft.. Well Maintained 18 Year Old 3 Bdm W Ac & Air Exchanger, Lrge 20' X 11' Wheel Chair Accessible Deck & Screened Gazebo. 10' X 14' Insulated Workshop W Hydro & 2nd Shed. Open Concept Liv / Din Rms. Plenty Of Closet Space. Thermal Windows.; High Ceilings. Dw; Gas Stv; & Dryer ; And Roof All Less Than 8 Yrs: Lrg Front Vestibule; Owned Hwtank
Extras
California Shutters In Kitch & Bath.Lrge Mostly New Laminate Floors; Large Deck & Patio! Low Park Fees Cover Garbage Pickup, Water Usage & Usage & Rd Snowplowing And Taxes !! Wide Driveway ! A Real Beauty! 24 Hr Notice For Showings Pls
Property Details
Facts for 4125 Evergreen Terrace, Severn
Status
Days on Market: 46
Last Status: Sold
Sold Date: Oct 22, 2018
Closed Date: Nov 01, 2018
Expiry Date: Apr 01, 2019
Sold Price: $175,000
Unavailable Date: Oct 22, 2018
Input Date: Sep 10, 2018
Property
Status: Sale
Property Type: Mobile/Trailer
Style: Bungalow
Size (sq ft): 1100
Area: Severn
Community: Rural Severn
Availability Date: 60 Days Tba
Inside
Bedrooms: 3
Bathrooms: 1
Kitchens: 1
Rooms: 4
Den/Family Room: No
Air Conditioning: Central Air
Fireplace: No
Washrooms: 1
Building
Basement: None
Heat Type: Forced Air
Heat Source: Gas
Exterior: Vinyl Siding
Water Supply Type: Comm Well
Water Supply: Well
Special Designation: Landlease
Other Structures: Workshop
Parking
Driveway: Private
Garage Type: None
Covered Parking Spaces: 2
Total Parking Spaces: 2
Fees
Tax Year: 2018
Tax Legal Description: Titan Home Yr 2000 Model 376 Ser # 19-01-37606684
Taxes: $470
Land
Cross Street: Carlyon Line And J.V
Municipality District: Severn
Fronting On: North
Pool: None
Sewer: Sewers
Lot Depth: 90 Feet
Lot Frontage: 50 Feet
Lot Irregularities: Land Is Leased
Rooms
Room details for 4125 Evergreen Terrace, Severn
| Type | Dimensions | Description |
|---|---|---|
| Living Main | 4.34 x 3.76 | |
| Kitchen Main | 4.34 x 3.76 | |
| Foyer Main | 1.52 x 2.01 | |
| Master Main | 3.05 x 3.84 | |
| 2nd Br Main | 2.13 x 4.33 | |
| 3rd Br Main | 2.01 x 3.41 | |
| Laundry Main | 1.63 x 1.83 |
| XXXXXXXX | XXX XX, XXXX |
XXXX XXX XXXX |
$XXX,XXX |
| XXX XX, XXXX |
XXXXXX XXX XXXX |
$XXX,XXX | |
| XXXXXXXX | XXX XX, XXXX |
XXXX XXX XXXX |
$XX,XXX |
| XXX XX, XXXX |
XXXXXX XXX XXXX |
$XXX,XXX |
| XXXXXXXX XXXX | XXX XX, XXXX | $175,000 XXX XXXX |
| XXXXXXXX XXXXXX | XXX XX, XXXX | $179,000 XXX XXXX |
| XXXXXXXX XXXX | XXX XX, XXXX | $97,500 XXX XXXX |
| XXXXXXXX XXXXXX | XXX XX, XXXX | $109,999 XXX XXXX |

ÉÉC Samuel-de-Champlain
Elementary: CatholicCouchiching Heights Public School
Elementary: PublicMonsignor Lee Separate School
Elementary: CatholicOrchard Park Elementary School
Elementary: PublicLions Oval Public School
Elementary: PublicNotre Dame Catholic School
Elementary: CatholicOrillia Campus
Secondary: PublicGravenhurst High School
Secondary: PublicPatrick Fogarty Secondary School
Secondary: CatholicTwin Lakes Secondary School
Secondary: PublicOrillia Secondary School
Secondary: PublicEastview Secondary School
Secondary: Public

