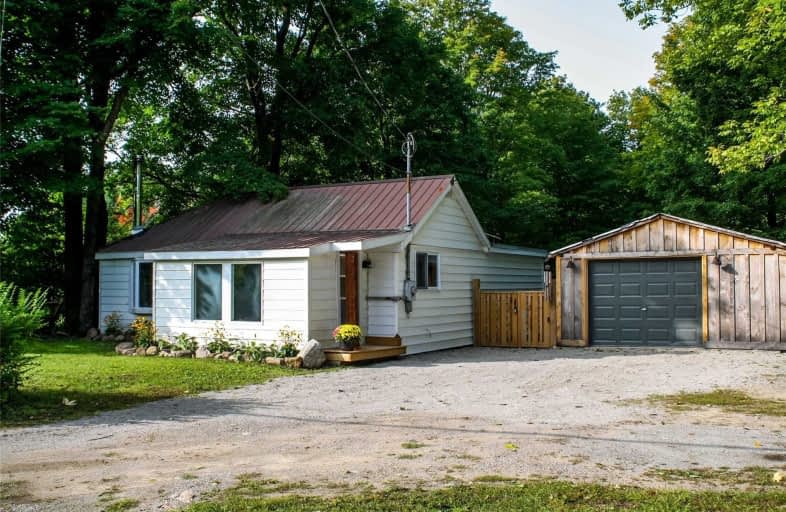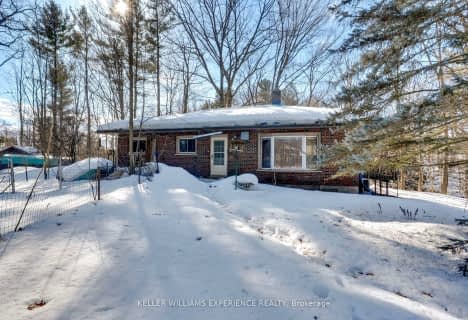
ÉÉC Samuel-de-Champlain
Elementary: Catholic
3.01 km
Couchiching Heights Public School
Elementary: Public
1.55 km
Monsignor Lee Separate School
Elementary: Catholic
2.75 km
Orchard Park Elementary School
Elementary: Public
2.45 km
Harriett Todd Public School
Elementary: Public
4.82 km
Lions Oval Public School
Elementary: Public
3.28 km
Orillia Campus
Secondary: Public
3.87 km
Gravenhurst High School
Secondary: Public
30.87 km
Patrick Fogarty Secondary School
Secondary: Catholic
1.75 km
Twin Lakes Secondary School
Secondary: Public
5.39 km
Orillia Secondary School
Secondary: Public
3.32 km
Eastview Secondary School
Secondary: Public
32.12 km




