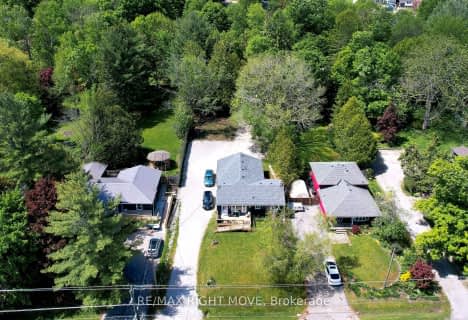Sold on Oct 16, 2018
Note: Property is not currently for sale or for rent.

-
Type: Detached
-
Style: 2-Storey
-
Lot Size: 118.07 x 248.66 Acres
-
Age: 16-30 years
-
Taxes: $3,107 per year
-
Days on Site: 67 Days
-
Added: Jul 03, 2023 (2 months on market)
-
Updated:
-
Last Checked: 1 month ago
-
MLS®#: S6290302
-
Listed By: Royal lepage first contact realty the faris team,
Top 5 Reasons You'll Love This Home: 1. Executive neighbourhood close to Hwy 11 and amenities in Orillia 2. Located steps from walking trails & Lake Couchiching 3. Spacious, flowing layout, perfect for family living 4. Beautiful, well-maintained home boasting an expansive covered front porch 5. Large backyard with an in-ground saltwater pool, large patio & private mature tree surround. 2340 fin.sqft. Age 16. For info, photo & video visit the website.
Property Details
Facts for 4290 Forestwood Drive, Severn
Status
Days on Market: 67
Last Status: Sold
Sold Date: Oct 16, 2018
Closed Date: Nov 29, 2018
Expiry Date: Feb 10, 2019
Sold Price: $720,000
Unavailable Date: Nov 30, -0001
Input Date: Aug 10, 2018
Prior LSC: Sold
Property
Status: Sale
Property Type: Detached
Style: 2-Storey
Age: 16-30
Area: Severn
Community: Rural Severn
Availability Date: FLEX
Assessment Amount: $376,500
Assessment Year: 2018
Inside
Bedrooms: 4
Bathrooms: 4
Kitchens: 1
Rooms: 12
Air Conditioning: Central Air
Fireplace: No
Laundry:
Washrooms: 4
Building
Basement: Full
Basement 2: Part Fin
Exterior: Vinyl Siding
Water Supply Type: Drilled Well
Parking
Covered Parking Spaces: 6
Total Parking Spaces: 8
Fees
Tax Year: 2018
Tax Legal Description: PCL 2-1 SEC 51M407; LT 2 PL 51M407 SOUTH ORILLIA;
Taxes: $3,107
Highlights
Feature: Fenced Yard
Feature: Hospital
Land
Cross Street: Hwy 11, Right Onto H
Municipality District: Severn
Fronting On: West
Parcel Number: 585770102
Pool: Inground
Sewer: Septic
Lot Depth: 248.66 Acres
Lot Frontage: 118.07 Acres
Acres: .50-1.99
Zoning: RR
Rooms
Room details for 4290 Forestwood Drive, Severn
| Type | Dimensions | Description |
|---|---|---|
| Kitchen Main | 4.27 x 6.71 | Eat-In Kitchen |
| Living Main | 3.66 x 4.27 | |
| Family Main | 4.27 x 4.37 | |
| Mudroom Main | 1.62 x 1.83 | |
| Bathroom Main | - | |
| Prim Bdrm 2nd | 3.66 x 4.57 | |
| Bathroom 2nd | - | |
| Br 2nd | 3.05 x 3.96 | |
| Br 2nd | 3.05 x 4.27 | |
| Br 2nd | 3.96 x 7.01 | |
| Bathroom 2nd | - | |
| Rec Bsmt | 3.96 x 6.40 |
| XXXXXXXX | XXX XX, XXXX |
XXXX XXX XXXX |
$XXX,XXX |
| XXX XX, XXXX |
XXXXXX XXX XXXX |
$XXX,XXX | |
| XXXXXXXX | XXX XX, XXXX |
XXXX XXX XXXX |
$XXX,XXX |
| XXX XX, XXXX |
XXXXXX XXX XXXX |
$XXX,XXX |
| XXXXXXXX XXXX | XXX XX, XXXX | $720,000 XXX XXXX |
| XXXXXXXX XXXXXX | XXX XX, XXXX | $744,900 XXX XXXX |
| XXXXXXXX XXXX | XXX XX, XXXX | $624,000 XXX XXXX |
| XXXXXXXX XXXXXX | XXX XX, XXXX | $639,900 XXX XXXX |

ÉÉC Samuel-de-Champlain
Elementary: CatholicSt Bernard's Separate School
Elementary: CatholicCouchiching Heights Public School
Elementary: PublicMonsignor Lee Separate School
Elementary: CatholicOrchard Park Elementary School
Elementary: PublicLions Oval Public School
Elementary: PublicOrillia Campus
Secondary: PublicGravenhurst High School
Secondary: PublicPatrick Fogarty Secondary School
Secondary: CatholicTwin Lakes Secondary School
Secondary: PublicOrillia Secondary School
Secondary: PublicEastview Secondary School
Secondary: Public- 3 bath
- 4 bed
- 1500 sqft

