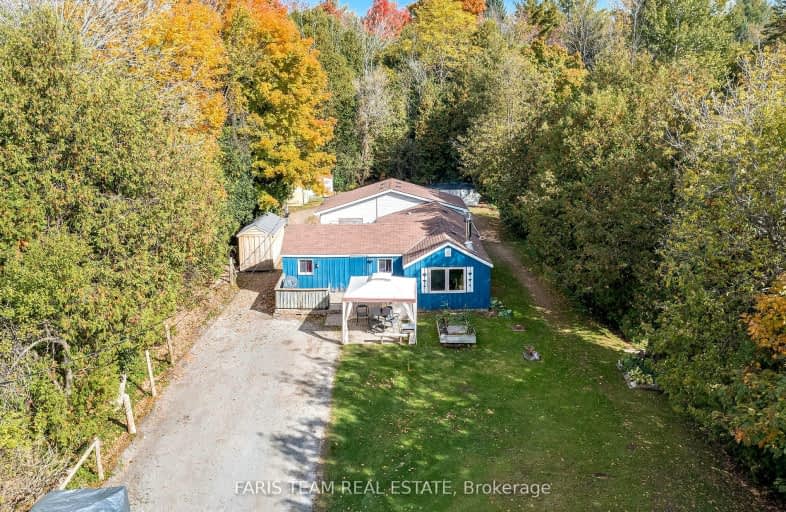
Video Tour
Car-Dependent
- Most errands require a car.
33
/100
Somewhat Bikeable
- Most errands require a car.
42
/100

ÉÉC Samuel-de-Champlain
Elementary: Catholic
2.09 km
Couchiching Heights Public School
Elementary: Public
1.53 km
Monsignor Lee Separate School
Elementary: Catholic
2.37 km
Orchard Park Elementary School
Elementary: Public
1.75 km
Lions Oval Public School
Elementary: Public
2.74 km
Notre Dame Catholic School
Elementary: Catholic
3.10 km
Orillia Campus
Secondary: Public
3.41 km
Gravenhurst High School
Secondary: Public
31.88 km
Patrick Fogarty Secondary School
Secondary: Catholic
1.12 km
Twin Lakes Secondary School
Secondary: Public
4.54 km
Orillia Secondary School
Secondary: Public
2.47 km
Eastview Secondary School
Secondary: Public
30.81 km
-
Carmichael Park
Park St, Orillia ON 2.38km -
Couchiching Beach Park
Terry Fox Cir, Orillia ON 2.88km -
Couchiching Conservancy
1485 Division Rd W, Orillia ON L3V 6H2 2.89km
-
President's Choice Financial ATM
1029 Brodie Dr, Severn ON L3V 0V2 0.63km -
CoinFlip Bitcoin ATM
463 W St N, Orillia ON L3V 5G1 1.14km -
CIBC
425 W St N, Orillia ON L3V 7R2 1.35km

