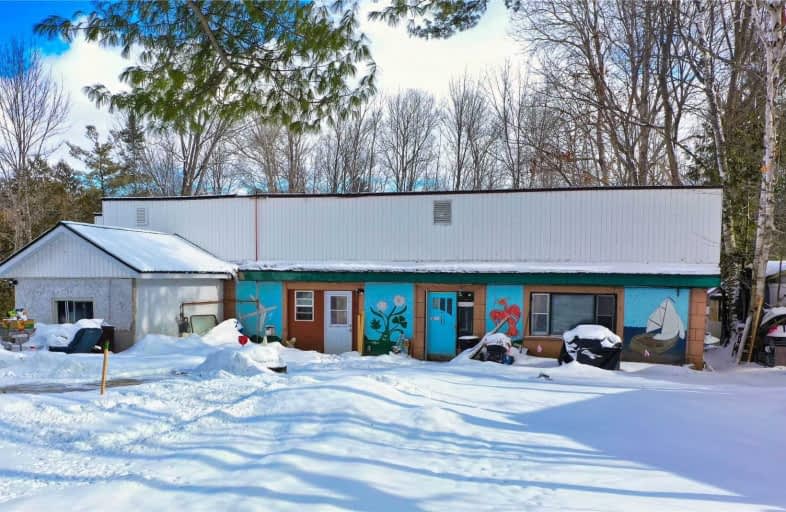Sold on Apr 14, 2021
Note: Property is not currently for sale or for rent.

-
Type: Detached
-
Style: Bungalow
-
Size: 1500 sqft
-
Lot Size: 99.67 x 192.77 Feet
-
Age: No Data
-
Taxes: $1,020 per year
-
Days on Site: 61 Days
-
Added: Feb 11, 2021 (1 month on market)
-
Updated:
-
Last Checked: 59 minutes ago
-
MLS®#: S5112154
-
Listed By: Re/max orillia realty (1996) ltd., brokerage
**Attention All Contractors & Home Flippers** This Bungalow Boasts 1812 Sq/Ft Of Living Space. It's Built On A Spacious 99Ft X 192Ft Gentle Sloping Lot That's Close To A Walking Trail, Shopping, And Quick Access To Highway 11. The Home Has 4 Bedrooms, 3 Bathrooms, 3 Kitchens, And 3 Separate Entrances. This Home Has Accessory Apartments That Could Be Renovated For In-Law Potential. The Property Is Currently Tenanted And Being Sold On An "As Is Where Is Basis
Extras
48 Hours Notice Required For Showings. Showings Between 1Pm-7Pm. Tenants Belongings Excluded.
Property Details
Facts for 4345 Huronia Road, Severn
Status
Days on Market: 61
Last Status: Sold
Sold Date: Apr 14, 2021
Closed Date: Jul 30, 2021
Expiry Date: Aug 02, 2021
Sold Price: $375,000
Unavailable Date: Apr 14, 2021
Input Date: Feb 11, 2021
Prior LSC: Listing with no contract changes
Property
Status: Sale
Property Type: Detached
Style: Bungalow
Size (sq ft): 1500
Area: Severn
Community: Rural Severn
Availability Date: Tba
Inside
Bedrooms: 4
Bathrooms: 3
Kitchens: 3
Rooms: 14
Den/Family Room: No
Air Conditioning: None
Fireplace: Yes
Washrooms: 3
Building
Basement: None
Heat Type: Other
Heat Source: Other
Exterior: Metal/Side
Exterior: Other
Water Supply: Well
Special Designation: Unknown
Parking
Driveway: Private
Garage Type: None
Covered Parking Spaces: 8
Total Parking Spaces: 8
Fees
Tax Year: 2020
Tax Legal Description: Lt 17 Pl 1027 South Orillia Except Rd...
Taxes: $1,020
Land
Cross Street: Hughs Road To Huroni
Municipality District: Severn
Fronting On: East
Parcel Number: 586190023
Pool: None
Sewer: Septic
Lot Depth: 192.77 Feet
Lot Frontage: 99.67 Feet
Zoning: R1
Rooms
Room details for 4345 Huronia Road, Severn
| Type | Dimensions | Description |
|---|---|---|
| Living Main | 3.66 x 7.32 | |
| Kitchen Main | 3.35 x 3.66 | |
| Br Main | 1.83 x 2.74 | |
| Living Main | 3.35 x 4.57 | |
| Kitchen Main | 3.35 x 3.66 | |
| Br Main | 2.74 x 3.35 | |
| Living Main | 3.35 x 5.18 | |
| Kitchen Main | 2.74 x 4.27 | |
| Mudroom Main | 1.52 x 7.90 | |
| Br Main | 2.74 x 3.35 | |
| Br Main | 2.13 x 3.30 |
| XXXXXXXX | XXX XX, XXXX |
XXXX XXX XXXX |
$XXX,XXX |
| XXX XX, XXXX |
XXXXXX XXX XXXX |
$XXX,XXX | |
| XXXXXXXX | XXX XX, XXXX |
XXXXXXXX XXX XXXX |
|
| XXX XX, XXXX |
XXXXXX XXX XXXX |
$XXX,XXX |
| XXXXXXXX XXXX | XXX XX, XXXX | $375,000 XXX XXXX |
| XXXXXXXX XXXXXX | XXX XX, XXXX | $399,000 XXX XXXX |
| XXXXXXXX XXXXXXXX | XXX XX, XXXX | XXX XXXX |
| XXXXXXXX XXXXXX | XXX XX, XXXX | $305,000 XXX XXXX |

ÉÉC Samuel-de-Champlain
Elementary: CatholicCouchiching Heights Public School
Elementary: PublicMonsignor Lee Separate School
Elementary: CatholicOrchard Park Elementary School
Elementary: PublicHarriett Todd Public School
Elementary: PublicLions Oval Public School
Elementary: PublicOrillia Campus
Secondary: PublicGravenhurst High School
Secondary: PublicPatrick Fogarty Secondary School
Secondary: CatholicTwin Lakes Secondary School
Secondary: PublicOrillia Secondary School
Secondary: PublicEastview Secondary School
Secondary: Public

