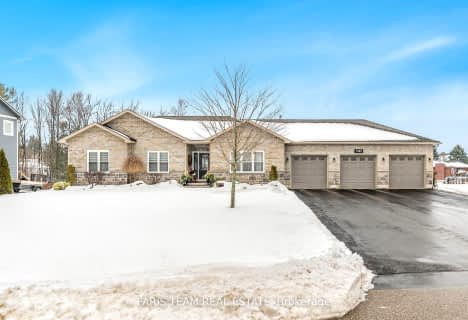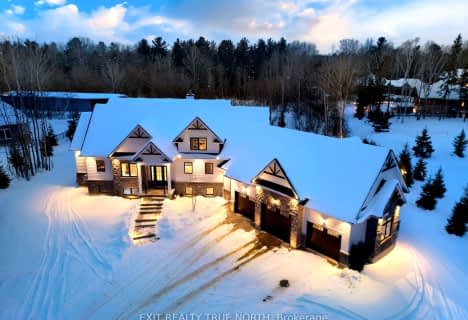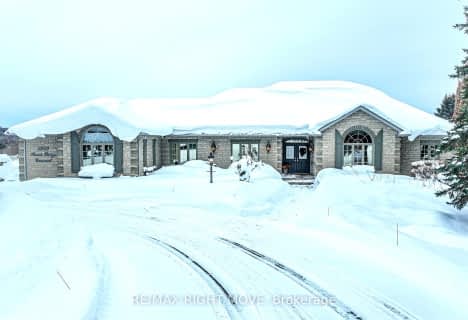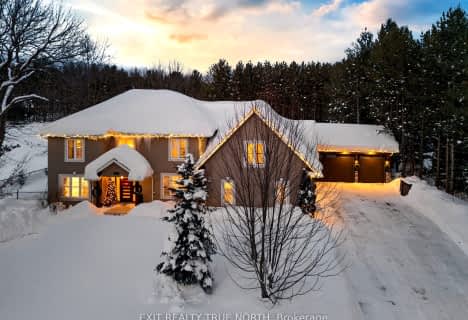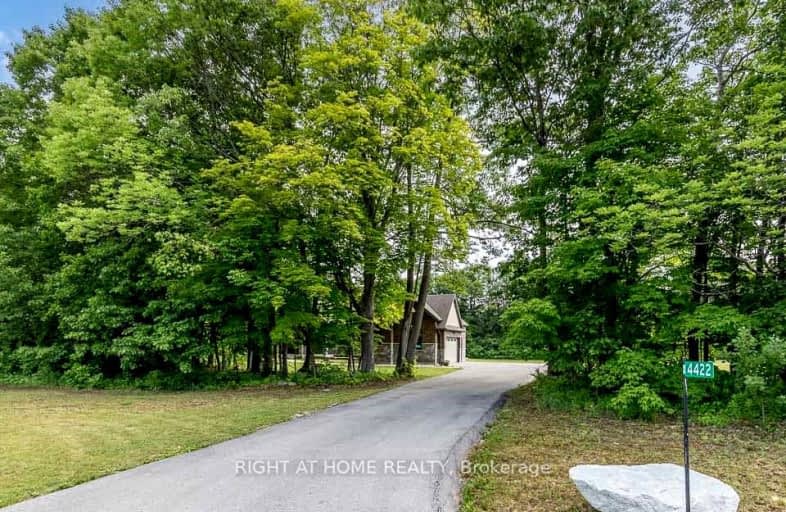
Car-Dependent
- Almost all errands require a car.
Somewhat Bikeable
- Most errands require a car.

ÉÉC Samuel-de-Champlain
Elementary: CatholicMarchmont Public School
Elementary: PublicOrchard Park Elementary School
Elementary: PublicHarriett Todd Public School
Elementary: PublicLions Oval Public School
Elementary: PublicNotre Dame Catholic School
Elementary: CatholicOrillia Campus
Secondary: PublicSt Joseph's Separate School
Secondary: CatholicPatrick Fogarty Secondary School
Secondary: CatholicTwin Lakes Secondary School
Secondary: PublicOrillia Secondary School
Secondary: PublicEastview Secondary School
Secondary: Public-
Odas Park
0.68km -
Clayt French Park
114 Atlantis Dr, Orillia ON 1.48km -
West Ridge Park
Orillia ON 1.96km
-
RBC Royal Bank
3205 Monarch Dr (at West Ridge Blvd), Orillia ON L3V 7Z4 1.91km -
Localcoin Bitcoin ATM - Westridge Convenience
3300 Monarch Dr, Orillia ON L3V 8A2 1.92km -
TD Bank Financial Group
3300 Monarch Dr, Orillia ON L3V 8A2 1.94km
- 3 bath
- 3 bed
- 3500 sqft
1348 Hawk Ridge Crescent, Severn, Ontario • L3V 0Y6 • Rural Severn
- 3 bath
- 4 bed
- 3000 sqft
2084 Birkeshire Woods Lane, Severn, Ontario • L3V 0E8 • Bass Lake
- 4 bath
- 4 bed
- 3000 sqft
1263 Hawk Ridge Crescent, Severn, Ontario • L3V 0Y6 • Rural Severn



