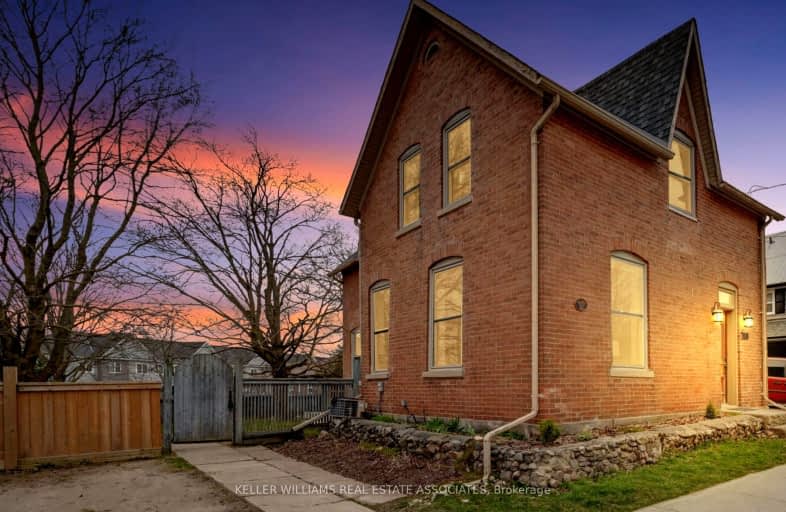
3D Walkthrough
Very Walkable
- Most errands can be accomplished on foot.
76
/100
Bikeable
- Some errands can be accomplished on bike.
64
/100

Laurelwoods Elementary School
Elementary: Public
14.34 km
Primrose Elementary School
Elementary: Public
5.71 km
Hyland Heights Elementary School
Elementary: Public
0.36 km
Mono-Amaranth Public School
Elementary: Public
16.97 km
Centennial Hylands Elementary School
Elementary: Public
0.75 km
Glenbrook Elementary School
Elementary: Public
1.00 km
Alliston Campus
Secondary: Public
28.09 km
Dufferin Centre for Continuing Education
Secondary: Public
19.18 km
Erin District High School
Secondary: Public
35.22 km
Centre Dufferin District High School
Secondary: Public
0.34 km
Westside Secondary School
Secondary: Public
20.36 km
Orangeville District Secondary School
Secondary: Public
19.26 km
-
Walter's Creek Park
Cedar Street and Susan Street, Shelburne ON 0.86km -
Greenwood Park
Shelburne ON 1km -
Community Park - Horning's Mills
Horning's Mills ON 9.3km
-
TD Canada Trust Branch and ATM
100 Main St E, Shelburne ON L9V 3K5 0.25km -
TD Bank Financial Group
100 Main St E, Shelburne ON L9V 3K5 0.24km -
TD Canada Trust ATM
100 Main St E, Shelburne ON L9V 3K5 0.25km













