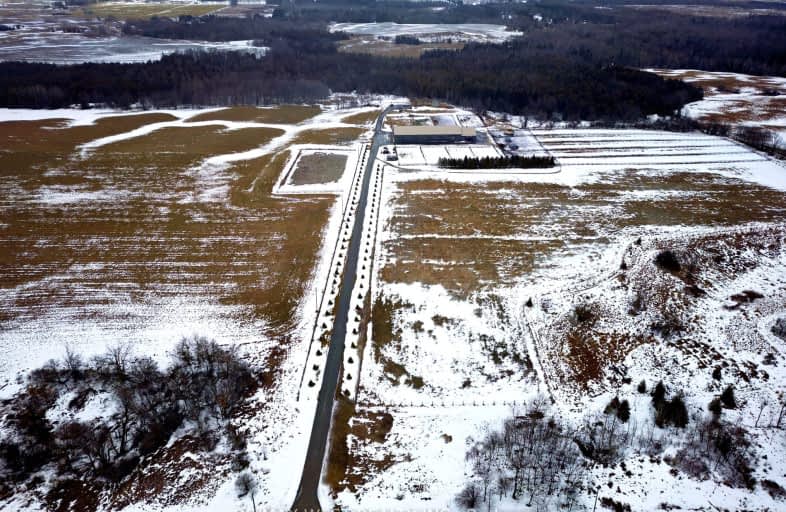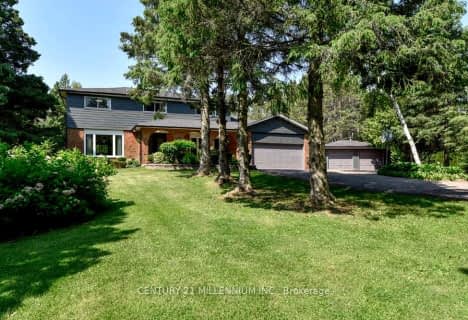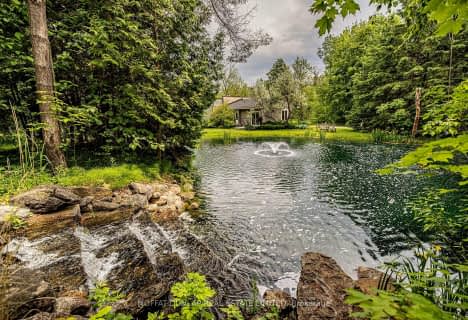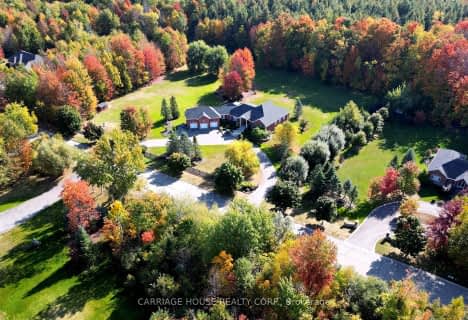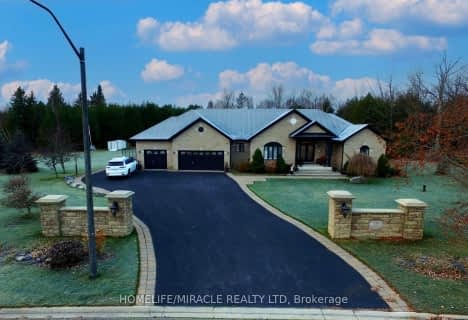Car-Dependent
- Almost all errands require a car.
Somewhat Bikeable
- Almost all errands require a car.

St Peter Separate School
Elementary: CatholicPrincess Margaret Public School
Elementary: PublicMono-Amaranth Public School
Elementary: PublicCaledon Central Public School
Elementary: PublicIsland Lake Public School
Elementary: PublicPrincess Elizabeth Public School
Elementary: PublicDufferin Centre for Continuing Education
Secondary: PublicErin District High School
Secondary: PublicSt Thomas Aquinas Catholic Secondary School
Secondary: CatholicRobert F Hall Catholic Secondary School
Secondary: CatholicWestside Secondary School
Secondary: PublicOrangeville District Secondary School
Secondary: Public-
Glen Haffy Conservation Area
19245 Airport Rd, Caledon East ON L7K 2K4 5.04km -
Idlewylde Park
Orangeville ON L9W 2B1 6.17km -
Park N Water LTD
93309 Airport Road, Caledon ON L9W 2Z2 6.69km
-
Localcoin Bitcoin ATM - Total Convenience & Video
41 Broadway, Orangeville ON L9W 1J7 6.12km -
TD Canada Trust ATM
89 Broadway, Orangeville ON L9W 1K2 6.59km -
RBC Royal Bank
489 Broadway Ave (Mill Street), Orangeville ON L9W 1J9 6.69km
- 4 bath
- 3 bed
- 2000 sqft
5 Rolling Meadow Drive, Caledon, Ontario • L7K 0N2 • Rural Caledon
- 3 bath
- 3 bed
- 3000 sqft
15 Rolling Meadow Drive, Caledon, Ontario • L7K 0N2 • Rural Caledon
