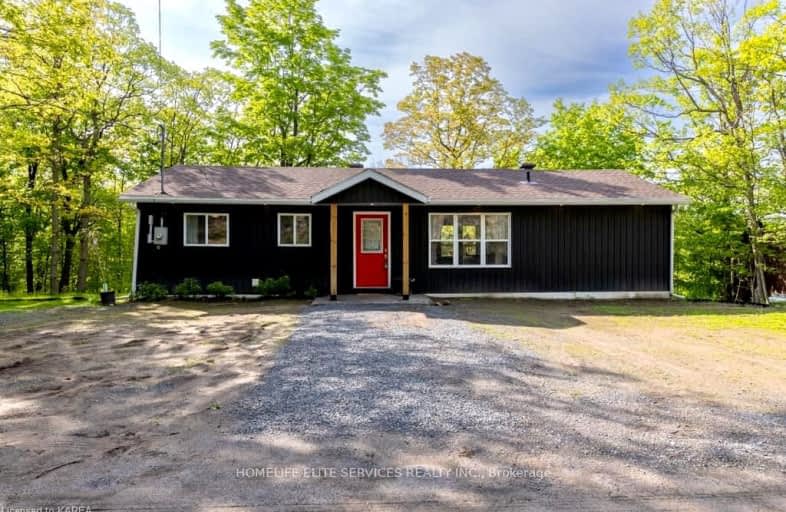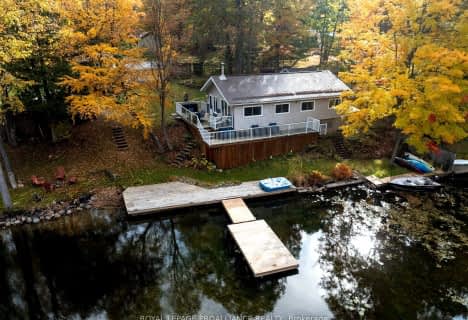Car-Dependent
- Almost all errands require a car.
0
/100
Somewhat Bikeable
- Almost all errands require a car.
20
/100

St Edward's School
Elementary: Catholic
15.11 km
Rideau Vista Public School
Elementary: Public
14.16 km
South Crosby Public School
Elementary: Public
17.67 km
Joyceville Public School
Elementary: Public
21.58 km
Storrington Public School
Elementary: Public
13.02 km
Perth Road Public School
Elementary: Public
13.33 km
École secondaire catholique Marie-Rivier
Secondary: Catholic
31.56 km
Rideau District High School
Secondary: Public
18.50 km
Frontenac Learning Centre
Secondary: Public
32.93 km
La Salle Secondary School
Secondary: Public
32.52 km
Sydenham High School
Secondary: Public
20.55 km
Regiopolis/Notre-Dame Catholic High School
Secondary: Catholic
33.97 km
-
Upper Brewers Lock
Battersea ON 17.05km -
Cataraqui Region Conserv
4468 Georgia Lane, Sydenham ON K0H 2T0 20.01km -
Mclelland Park Sydenham
20.12km
-
RBC Royal Bank
24 Drummond St, Newboro ON K0G 1P0 14.52km -
BMO Bank of Montreal
41 Main St E (Fetch Murphy Walk), Westport ON K0G 1X0 15.03km -
BMO Bank of Montreal
28 Main St, Elgin ON K0G 1E0 17.39km



