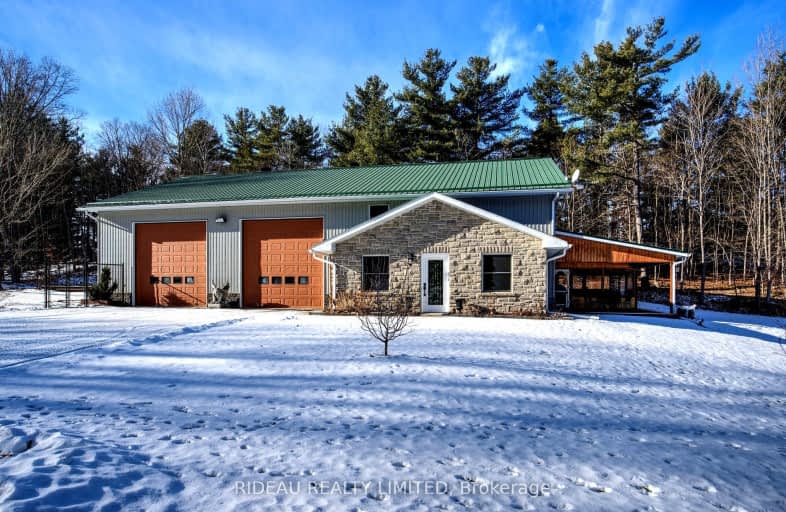
Car-Dependent
- Almost all errands require a car.
Somewhat Bikeable
- Almost all errands require a car.

St Edward's School
Elementary: CatholicRideau Vista Public School
Elementary: PublicJoyceville Public School
Elementary: PublicStorrington Public School
Elementary: PublicPerth Road Public School
Elementary: PublicLoughborough Public School
Elementary: PublicÉcole secondaire catholique Marie-Rivier
Secondary: CatholicRideau District High School
Secondary: PublicFrontenac Learning Centre
Secondary: PublicLa Salle Secondary School
Secondary: PublicSydenham High School
Secondary: PublicRegiopolis/Notre-Dame Catholic High School
Secondary: Catholic-
Shillington Park
13.09km -
Ken Garrett Memorial Park
Joyceville ON 18.3km -
Upper Brewers Lock
Battersea ON 18.53km
-
RBC Royal Bank
24 Drummond St, Newboro ON K0G 1P0 15.54km -
BMO Bank of Montreal
28 Main St, Elgin ON K0G 1E0 19.22km -
RBC Royal Bank
4395 Georgia Lane, Sydenham ON K0H 2T0 19.31km




