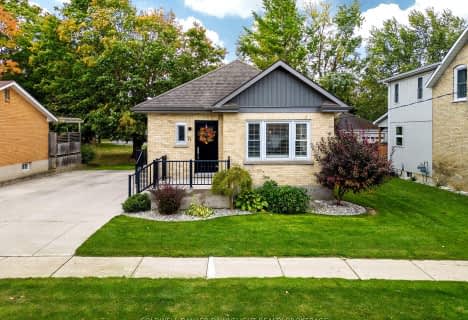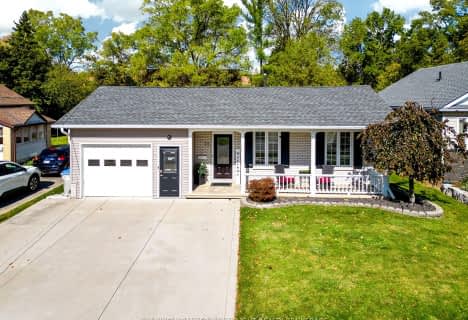
Bluewater Coast Elementary Public School
Elementary: Public
8.17 km
South Huron District - Elementary
Elementary: Public
1.16 km
Stephen Central Public School
Elementary: Public
11.94 km
Precious Blood Separate School
Elementary: Catholic
1.53 km
Exeter Elementary School
Elementary: Public
0.96 km
Huron Centennial Public School
Elementary: Public
16.65 km
North Middlesex District High School
Secondary: Public
28.33 km
Avon Maitland District E-learning Centre
Secondary: Public
29.10 km
Mitchell District High School
Secondary: Public
26.75 km
South Huron District High School
Secondary: Public
1.15 km
Central Huron Secondary School
Secondary: Public
28.91 km
St Anne's Catholic School
Secondary: Catholic
28.53 km





