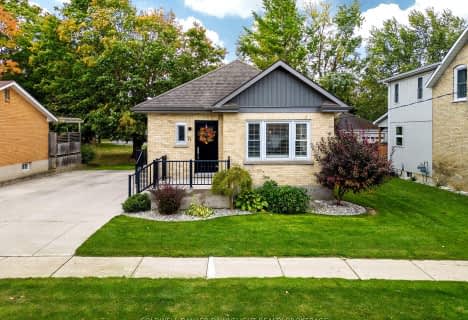
Bluewater Coast Elementary Public School
Elementary: Public
8.32 km
South Huron District - Elementary
Elementary: Public
1.01 km
Stephen Central Public School
Elementary: Public
11.93 km
Precious Blood Separate School
Elementary: Catholic
1.42 km
Exeter Elementary School
Elementary: Public
0.81 km
Huron Centennial Public School
Elementary: Public
16.80 km
North Middlesex District High School
Secondary: Public
28.27 km
Avon Maitland District E-learning Centre
Secondary: Public
29.25 km
Mitchell District High School
Secondary: Public
26.75 km
South Huron District High School
Secondary: Public
1.00 km
Central Huron Secondary School
Secondary: Public
29.06 km
St Anne's Catholic School
Secondary: Catholic
28.68 km








