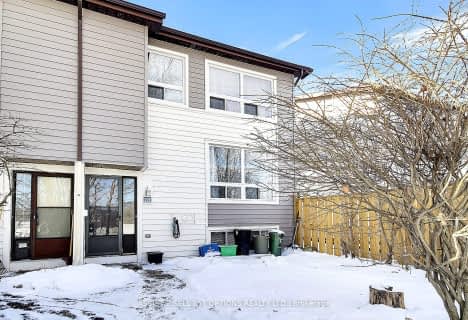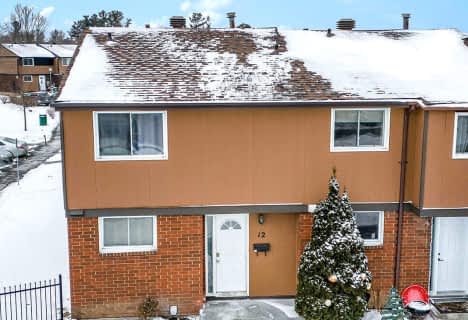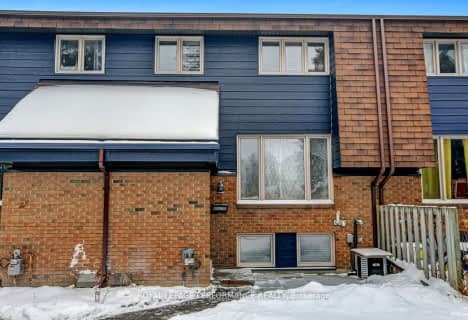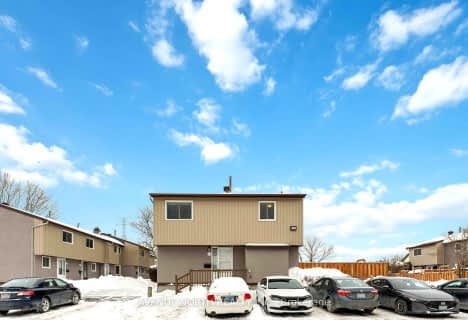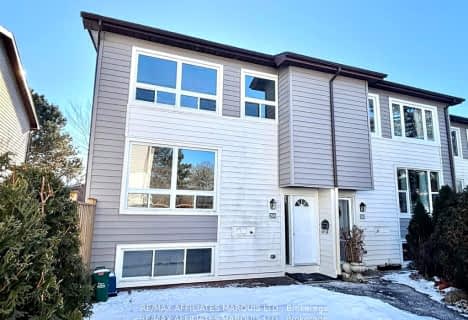
St Daniel Elementary School
Elementary: CatholicOur Lady of Victory Elementary School
Elementary: CatholicBriargreen Public School
Elementary: PublicSt Gregory Elementary School
Elementary: CatholicManordale Public School
Elementary: PublicÉcole élémentaire catholique Terre-des-Jeunes
Elementary: CatholicElizabeth Wyn Wood Secondary Alternate
Secondary: PublicSir Guy Carleton Secondary School
Secondary: PublicNotre Dame High School
Secondary: CatholicSt Paul High School
Secondary: CatholicWoodroffe High School
Secondary: PublicSir Robert Borden High School
Secondary: Public- 3 bath
- 2 bed
- 1200 sqft
E-21 Banner Road East, South of Baseline to Knoxdale, Ontario • K2H 8T3 • 7603 - Sheahan Estates/Trend Village
- 2 bath
- 3 bed
- 1400 sqft
12 Glencoe Street, South of Baseline to Knoxdale, Ontario • K2H 8S6 • 7605 - Arlington Woods
- 1 bath
- 3 bed
- 900 sqft
33-1250 Mcwatters Road, Parkway Park - Queensway Terrace S and A, Ontario • K2C 3P5 • 6303 - Queensway Terrace South/Ridgeview
- 2 bath
- 0 bed
- 1200 sqft
Unit -20 Shehyn Lane, Tanglewood - Grenfell Glen - Pineglen, Ontario • K2G 4Y5 • 7501 - Tanglewood
- 2 bath
- 2 bed
- 1000 sqft
1318 Greenbank Road, Parkway Park - Queensway Terrace S and A, Ontario • K2H 8X6 • 6301 - Redwood Park
- 2 bath
- 3 bed
- 1200 sqft
342 Woodfield Drive, Tanglewood - Grenfell Glen - Pineglen, Ontario • K2G 3W9 • 7501 - Tanglewood
- 2 bath
- 2 bed
- 900 sqft
H-25 Banner Road, South of Baseline to Knoxdale, Ontario • K2H 8T3 • 7603 - Sheahan Estates/Trend Village

