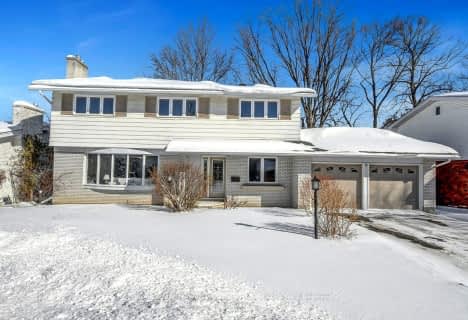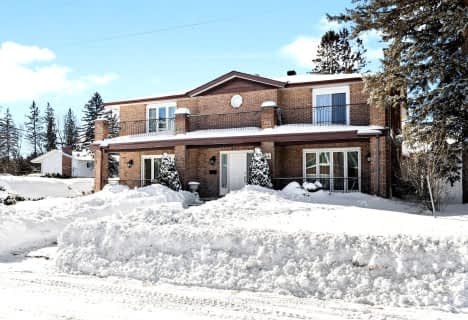
Sir Robert Borden Intermediate School
Elementary: PublicSt. John XXIII Elementary School
Elementary: CatholicSt Paul Intermediate School
Elementary: CatholicBriargreen Public School
Elementary: PublicSt John the Apostle Elementary School
Elementary: CatholicKnoxdale Public School
Elementary: PublicSir Guy Carleton Secondary School
Secondary: PublicSt Paul High School
Secondary: CatholicÉcole secondaire catholique Collège catholique Franco-Ouest
Secondary: CatholicWoodroffe High School
Secondary: PublicSir Robert Borden High School
Secondary: PublicBell High School
Secondary: Public-
Bruce Pit
175 Cedarview Rd (W. Hunt Club Rd.), Ottawa ON K2H 7W1 0.8km -
Briargreen Park
9 Carlaw Ave, Ottawa ON K2G 0P9 2.02km -
Charing Park
Chartwell Ave, Ottawa ON 2.19km
-
BMO Bank of Montreal
1826 Robertson Rd, Nepean ON K2H 5Z6 2.34km -
Banque Nationale du Canada
1 Stafford Rd, Nepean ON K2H 9N5 2.56km -
Centura Ottawa
1070 Morrison Dr, Ottawa ON K2H 8K7 2.75km
- — bath
- — bed
9 Queensline Drive, Qualicum - Bruce Farm - Greenbelt and Ar, Ontario • K2H 7J1 • 7102 - Bruce Farm/Graham Park/Qualicum/Bella
- 4 bath
- 5 bed
44 Sycamore Drive, Bells Corners and South to Fallowfield, Ontario • K2H 8K3 • 7805 - Arbeatha Park


