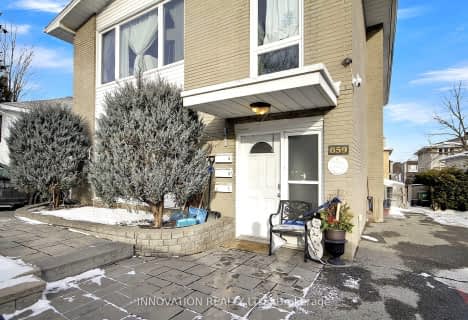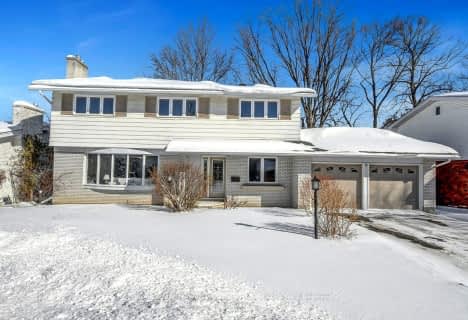

St Daniel Elementary School
Elementary: CatholicSt. John XXIII Elementary School
Elementary: CatholicBriargreen Public School
Elementary: PublicSt Gregory Elementary School
Elementary: CatholicManordale Public School
Elementary: PublicÉcole élémentaire catholique Terre-des-Jeunes
Elementary: CatholicElizabeth Wyn Wood Secondary Alternate
Secondary: PublicSir Guy Carleton Secondary School
Secondary: PublicSt Paul High School
Secondary: CatholicMerivale High School
Secondary: PublicWoodroffe High School
Secondary: PublicSir Robert Borden High School
Secondary: Public- 4 bath
- 4 bed
62 Chippewa Avenue, Meadowlands - Crestview and Area, Ontario • K2G 1Y2 • 7301 - Meadowlands/St. Claire Gardens
- 3 bath
- 4 bed
859 Tavistock Road, Britannia Heights - Queensway Terrace N , Ontario • K2B 5N5 • 6203 - Queensway Terrace North
- 3 bath
- 8 bed
856 Connaught Avenue, Britannia Heights - Queensway Terrace N , Ontario • K2B 5M6 • 6203 - Queensway Terrace North
- — bath
- — bed
9 Queensline Drive, Qualicum - Bruce Farm - Greenbelt and Ar, Ontario • K2H 7J1 • 7102 - Bruce Farm/Graham Park/Qualicum/Bella



