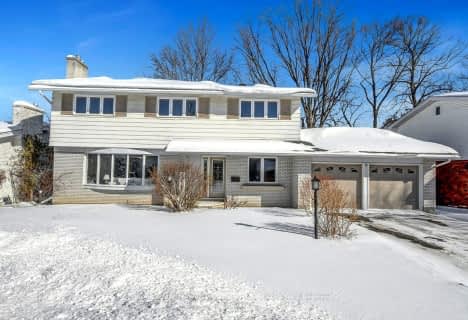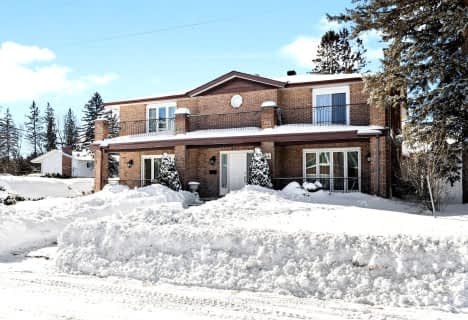
Bell Intermediate School
Elementary: PublicSir Robert Borden Intermediate School
Elementary: PublicSt Paul Intermediate School
Elementary: CatholicBriargreen Public School
Elementary: PublicSt John the Apostle Elementary School
Elementary: CatholicKnoxdale Public School
Elementary: PublicSir Guy Carleton Secondary School
Secondary: PublicSt Paul High School
Secondary: CatholicÉcole secondaire catholique Collège catholique Franco-Ouest
Secondary: CatholicWoodroffe High School
Secondary: PublicSir Robert Borden High School
Secondary: PublicBell High School
Secondary: Public- — bath
- — bed
9 Queensline Drive, Qualicum - Bruce Farm - Greenbelt and Ar, Ontario • K2H 7J1 • 7102 - Bruce Farm/Graham Park/Qualicum/Bella
- 4 bath
- 5 bed
44 Sycamore Drive, Bells Corners and South to Fallowfield, Ontario • K2H 8K3 • 7805 - Arbeatha Park


