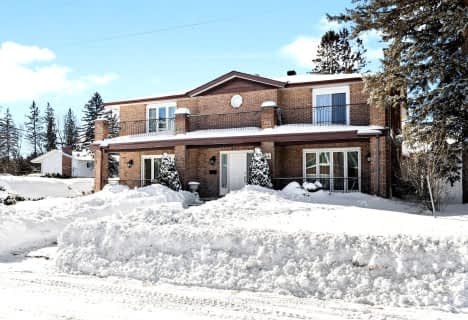
Sir Robert Borden Intermediate School
Elementary: PublicSt Paul Intermediate School
Elementary: CatholicBriargreen Public School
Elementary: PublicSt John the Apostle Elementary School
Elementary: CatholicPinecrest Public School
Elementary: PublicKnoxdale Public School
Elementary: PublicSir Guy Carleton Secondary School
Secondary: PublicSt Paul High School
Secondary: CatholicÉcole secondaire catholique Collège catholique Franco-Ouest
Secondary: CatholicWoodroffe High School
Secondary: PublicSir Robert Borden High School
Secondary: PublicBell High School
Secondary: Public-
Briargreen Park
9 Carlaw Ave, Ottawa ON K2G 0P9 0.9km -
Charing Park
Chartwell Ave, Ottawa ON 1.54km -
Bruce Pit
175 Cedarview Rd (W. Hunt Club Rd.), Ottawa ON K2H 7W1 1.37km
-
Centura Ottawa
1070 Morrison Dr, Ottawa ON K2H 8K7 1.68km -
Scotiabank
2770 Iris St, Ottawa ON K2C 1E6 1.74km -
TD Bank Financial Group
100 Bayshore Dr (Bayshore Shopping Centre), Nepean ON K2B 8C1 2.37km
- 4 bath
- 5 bed
44 Sycamore Drive, Bells Corners and South to Fallowfield, Ontario • K2H 8K3 • 7805 - Arbeatha Park

