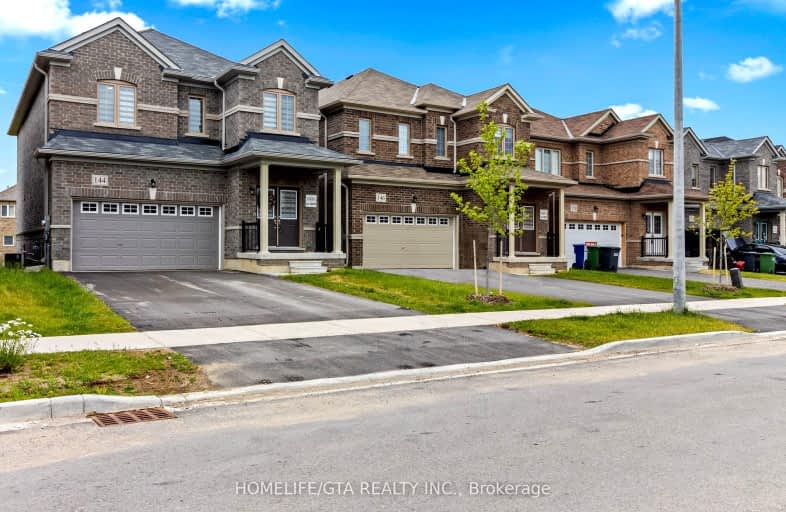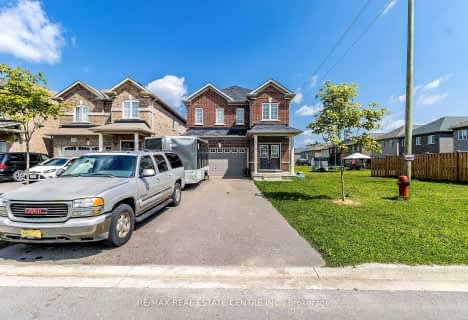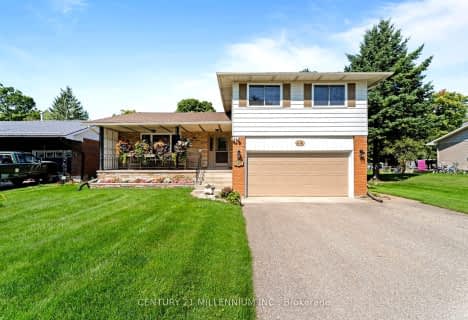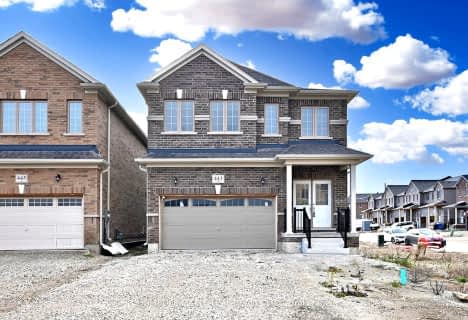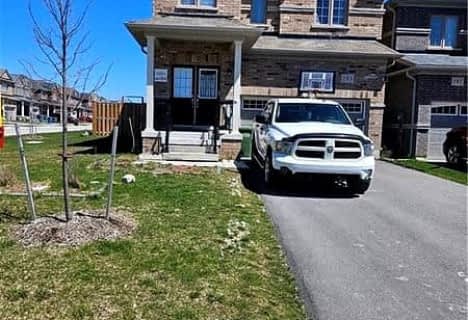Car-Dependent
- Almost all errands require a car.
Bikeable
- Some errands can be accomplished on bike.

Highpoint Community Elementary School
Elementary: PublicDundalk & Proton Community School
Elementary: PublicOsprey Central School
Elementary: PublicHyland Heights Elementary School
Elementary: PublicGlenbrook Elementary School
Elementary: PublicMacphail Memorial Elementary School
Elementary: PublicCollingwood Campus
Secondary: PublicJean Vanier Catholic High School
Secondary: CatholicGrey Highlands Secondary School
Secondary: PublicCentre Dufferin District High School
Secondary: PublicWestside Secondary School
Secondary: PublicCollingwood Collegiate Institute
Secondary: Public-
Dundalk Pool and baseball park
0.78km -
Community Park - Horning's Mills
Horning's Mills ON 14.07km -
Walter's Creek Park
Cedar Street and Susan Street, Shelburne ON 16.73km
-
TD Bank Financial Group
601 Main St E, Dundalk ON N0C 1B0 0.83km -
CIBC
31 Proton St N, Dundalk ON N0C 1B0 0.8km -
CIBC
13 Durham St, Flesherton ON N0C 1E0 16.66km
- 4 bath
- 4 bed
- 2000 sqft
443 Van Dusen Avenue, Southgate, Ontario • N0C 1B0 • Rural Southgate
- 3 bath
- 4 bed
- 2000 sqft
334 Van Dusen Avenue, Southgate, Ontario • N0C 1B0 • Rural Southgate
- 3 bath
- 4 bed
- 2500 sqft
251 Ridley Crescent, Southgate, Ontario • N0C 1B8 • Rural Southgate
