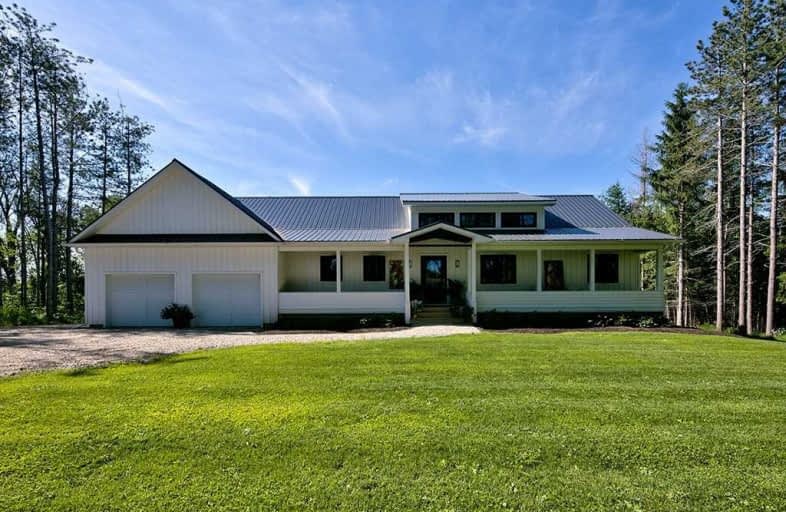
Beavercrest Community School
Elementary: Public
22.20 km
Highpoint Community Elementary School
Elementary: Public
4.05 km
Dundalk & Proton Community School
Elementary: Public
4.58 km
Osprey Central School
Elementary: Public
15.46 km
Hyland Heights Elementary School
Elementary: Public
21.65 km
Macphail Memorial Elementary School
Elementary: Public
11.90 km
Collingwood Campus
Secondary: Public
39.45 km
Jean Vanier Catholic High School
Secondary: Catholic
38.54 km
Wellington Heights Secondary School
Secondary: Public
32.08 km
Grey Highlands Secondary School
Secondary: Public
11.71 km
Centre Dufferin District High School
Secondary: Public
21.76 km
Collingwood Collegiate Institute
Secondary: Public
38.01 km


