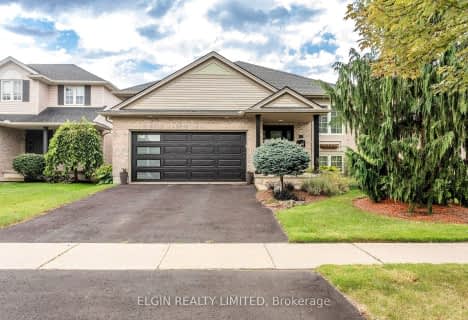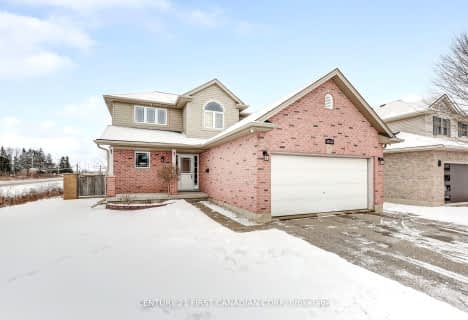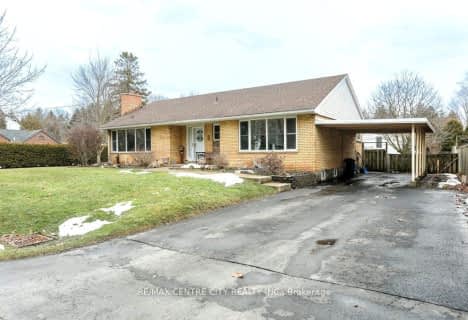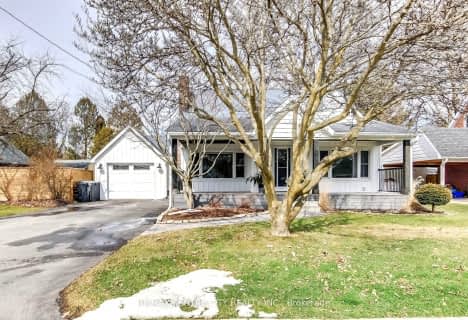
Monsignor Morrison Separate School
Elementary: Catholic
2.68 km
June Rose Callwood Public School
Elementary: Public
3.12 km
Lockes Public School
Elementary: Public
2.87 km
John Wise Public School
Elementary: Public
4.68 km
Southwold Public School
Elementary: Public
3.64 km
Pierre Elliott Trudeau French Immersion Public School
Elementary: Public
4.25 km
Arthur Voaden Secondary School
Secondary: Public
2.85 km
Central Elgin Collegiate Institute
Secondary: Public
4.49 km
St Joseph's High School
Secondary: Catholic
6.13 km
Regina Mundi College
Secondary: Catholic
10.95 km
Parkside Collegiate Institute
Secondary: Public
4.89 km
Sir Wilfrid Laurier Secondary School
Secondary: Public
16.71 km












