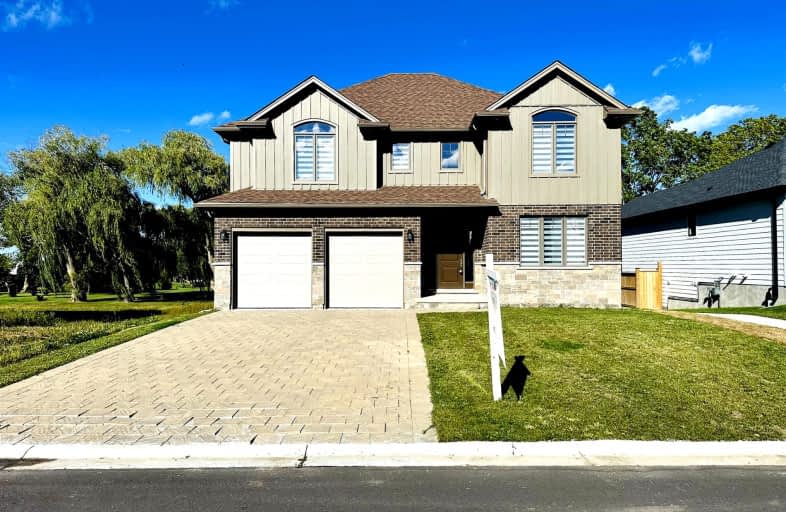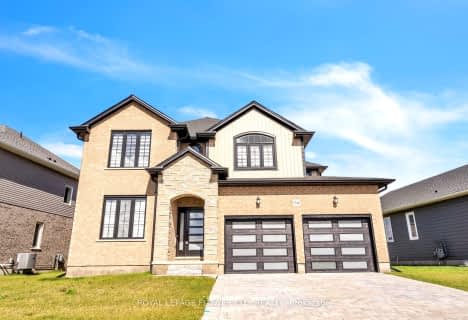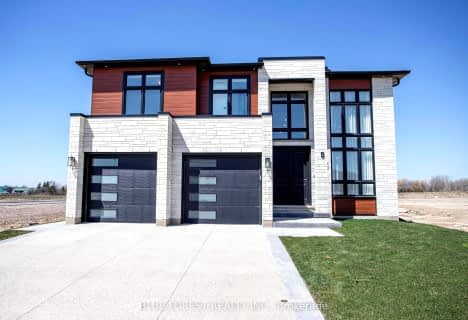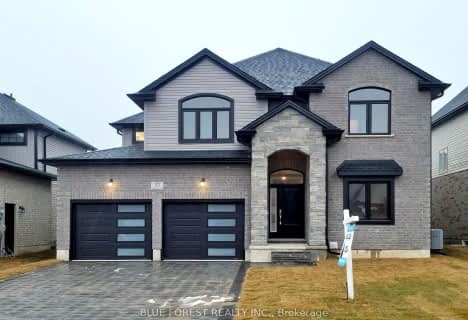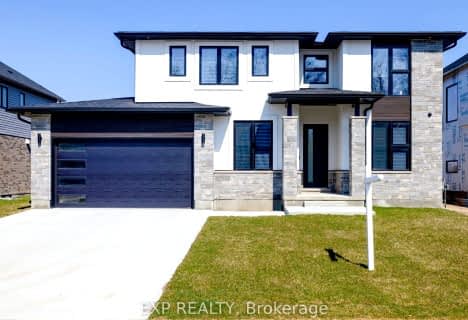Car-Dependent
- Almost all errands require a car.
Somewhat Bikeable
- Most errands require a car.

Monsignor Morrison Separate School
Elementary: CatholicJune Rose Callwood Public School
Elementary: PublicLockes Public School
Elementary: PublicJohn Wise Public School
Elementary: PublicSouthwold Public School
Elementary: PublicPierre Elliott Trudeau French Immersion Public School
Elementary: PublicArthur Voaden Secondary School
Secondary: PublicCentral Elgin Collegiate Institute
Secondary: PublicSt Joseph's High School
Secondary: CatholicRegina Mundi College
Secondary: CatholicParkside Collegiate Institute
Secondary: PublicSaunders Secondary School
Secondary: Public-
St. Thomas Elevated Park
St. Thomas ON 3.99km -
Water Works Park
St. Thomas ON 5.25km -
Pinafore Park
115 Elm St, St. Thomas ON 6.3km
-
CIBC
440 Talbot St, St. Thomas ON N5P 1B9 5.06km -
Scotiabank
472 Talbot St, St Thomas ON N5P 1C2 5.13km -
RBC Royal Bank ATM
193 Wilson Ave, St. Thomas ON N5R 3R4 6.13km
