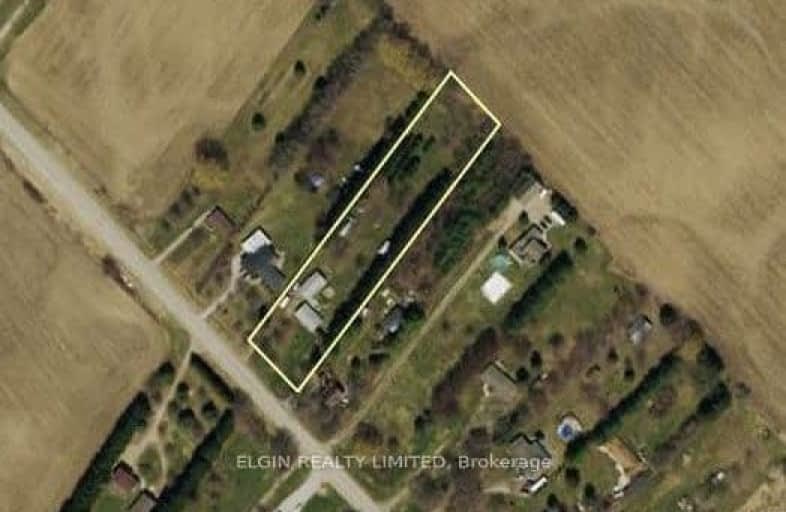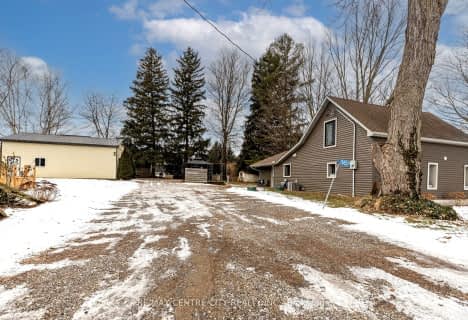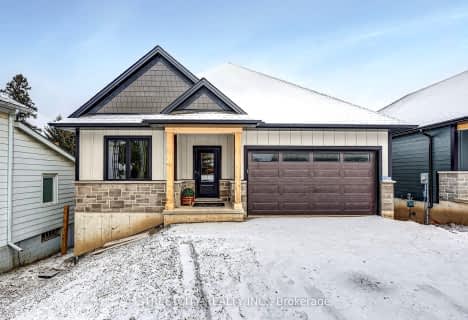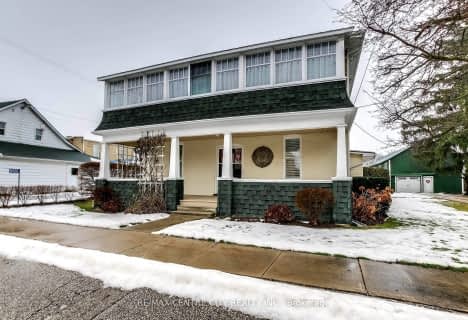Car-Dependent
- Almost all errands require a car.
0
/100
Somewhat Bikeable
- Almost all errands require a car.
24
/100

Port Stanley Public School
Elementary: Public
9.15 km
Elgin Court Public School
Elementary: Public
12.57 km
June Rose Callwood Public School
Elementary: Public
13.62 km
John Wise Public School
Elementary: Public
11.08 km
Southwold Public School
Elementary: Public
8.62 km
Pierre Elliott Trudeau French Immersion Public School
Elementary: Public
12.60 km
Arthur Voaden Secondary School
Secondary: Public
12.65 km
Central Elgin Collegiate Institute
Secondary: Public
13.06 km
St Joseph's High School
Secondary: Catholic
12.83 km
Regina Mundi College
Secondary: Catholic
21.86 km
Parkside Collegiate Institute
Secondary: Public
11.04 km
Saunders Secondary School
Secondary: Public
25.54 km
-
Lions Landing Marina Park
Port Stanley ON 9.92km -
Glover Park
Central Elgin ON N5L 1C3 10.19km -
Little Creek Park
Port Stanley ON 10.21km
-
CIBC
35855 Talbot Line, Shedden ON N0L 2E0 3.4km -
TD Bank Financial Group
St 221 Colbourne St, Port Stanley ON N5L 1C2 10.26km -
RBC Royal Bank
367 Talbot St, St. Thomas ON N5P 1B7 11.93km





