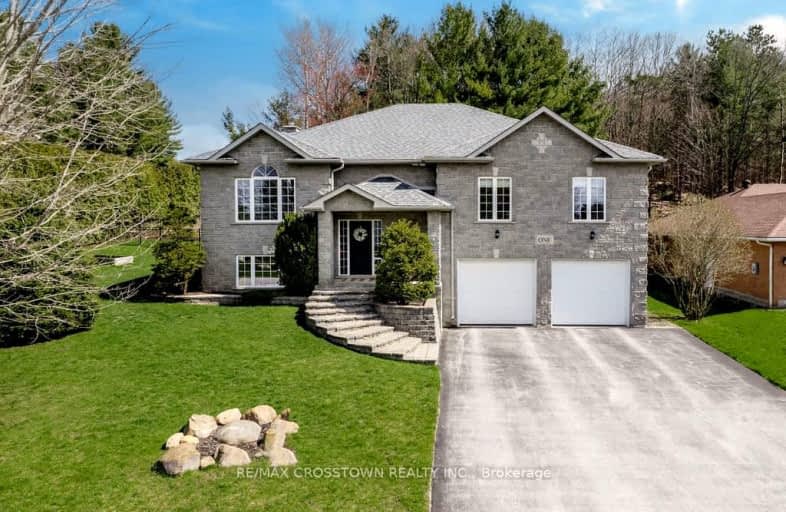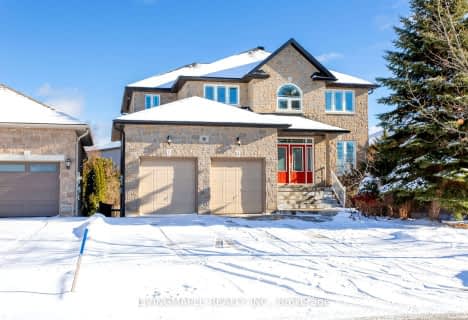Car-Dependent
- Almost all errands require a car.
7
/100
Somewhat Bikeable
- Almost all errands require a car.
23
/100

St Marguerite d'Youville Elementary School
Elementary: Catholic
3.31 km
Cundles Heights Public School
Elementary: Public
3.96 km
Sister Catherine Donnelly Catholic School
Elementary: Catholic
2.60 km
Terry Fox Elementary School
Elementary: Public
3.07 km
West Bayfield Elementary School
Elementary: Public
3.86 km
Forest Hill Public School
Elementary: Public
2.18 km
Barrie Campus
Secondary: Public
4.68 km
ÉSC Nouvelle-Alliance
Secondary: Catholic
5.12 km
Simcoe Alternative Secondary School
Secondary: Public
6.75 km
St Joseph's Separate School
Secondary: Catholic
4.01 km
Barrie North Collegiate Institute
Secondary: Public
5.02 km
Eastview Secondary School
Secondary: Public
5.84 km
-
Barrie Cycling Baseball Cross
Minesing ON 4.04km -
Ferris Park
Ontario 4.06km -
Redpath Park
ON 4.25km
-
President's Choice Financial ATM
524 Bayfield St N, Barrie ON L4M 5A2 3.12km -
Scotiabank
509 Bayfield St, Barrie ON L4M 4Z8 3.21km -
BMO Bank of Montreal
509 Bayfield St (in Georgian Mall), Barrie ON L4M 4Z8 3.37km






