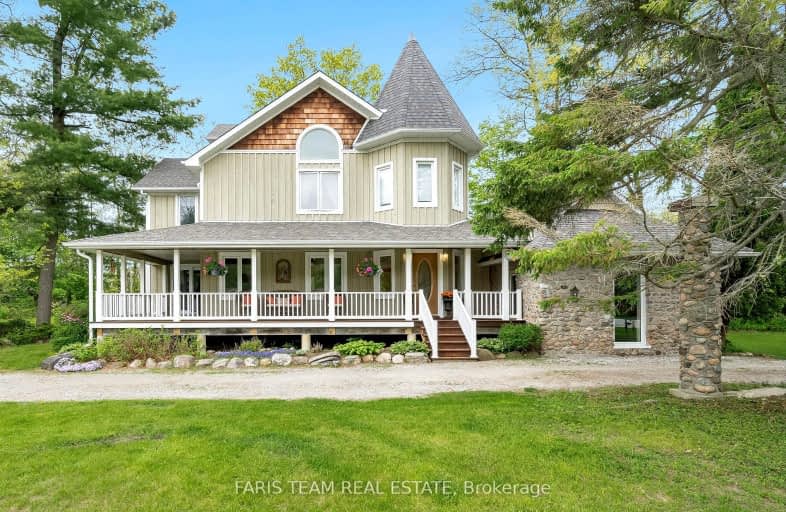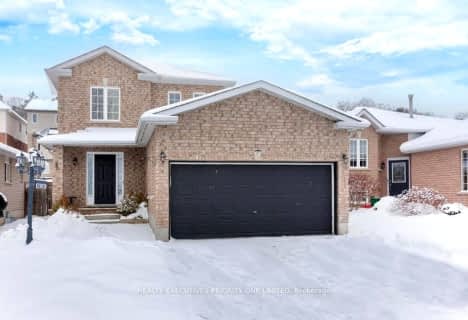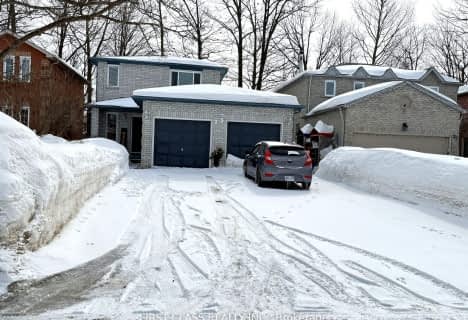
Car-Dependent
- Almost all errands require a car.
Somewhat Bikeable
- Almost all errands require a car.

St Marys Separate School
Elementary: CatholicÉIC Nouvelle-Alliance
Elementary: CatholicEmma King Elementary School
Elementary: PublicAndrew Hunter Elementary School
Elementary: PublicThe Good Shepherd Catholic School
Elementary: CatholicWest Bayfield Elementary School
Elementary: PublicBarrie Campus
Secondary: PublicÉSC Nouvelle-Alliance
Secondary: CatholicSimcoe Alternative Secondary School
Secondary: PublicBarrie North Collegiate Institute
Secondary: PublicSt Joan of Arc High School
Secondary: CatholicBear Creek Secondary School
Secondary: Public-
Pringle Park
Ontario 2.25km -
Delta Force Paintball
3.47km -
Sunnidale Park
227 Sunnidale Rd, Barrie ON L4M 3B9 3.92km
-
TD Bank Financial Group
34 Cedar Pointe Dr, Barrie ON L4N 5R7 3.57km -
BDC - Business Development Bank of Canada
126 Wellington St W, Barrie ON L4N 1K9 4.18km -
Barrie Food Bank
7A George St, Barrie ON L4N 2G5 4.3km
- 4 bath
- 4 bed
- 2000 sqft
26 Sanford Circle, Springwater, Ontario • L9X 2A8 • Centre Vespra













