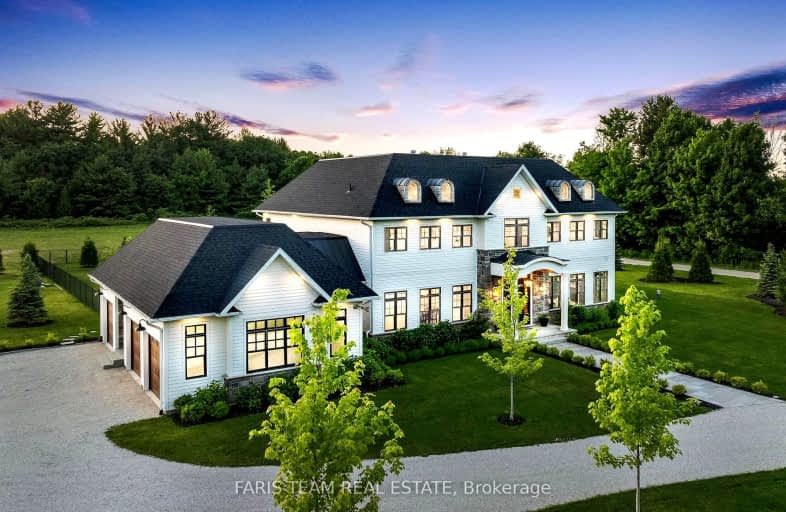
Video Tour
Car-Dependent
- Almost all errands require a car.
7
/100
Somewhat Bikeable
- Most errands require a car.
25
/100

Hillsdale Elementary School
Elementary: Public
9.05 km
Our Lady of Lourdes Separate School
Elementary: Catholic
9.83 km
St Marguerite d'Youville Elementary School
Elementary: Catholic
12.70 km
Minesing Central Public School
Elementary: Public
7.78 km
Huronia Centennial Public School
Elementary: Public
9.31 km
Forest Hill Public School
Elementary: Public
8.34 km
Barrie Campus
Secondary: Public
14.53 km
ÉSC Nouvelle-Alliance
Secondary: Catholic
14.36 km
Simcoe Alternative Secondary School
Secondary: Public
16.48 km
Elmvale District High School
Secondary: Public
9.25 km
St Joseph's Separate School
Secondary: Catholic
14.29 km
Barrie North Collegiate Institute
Secondary: Public
15.11 km

