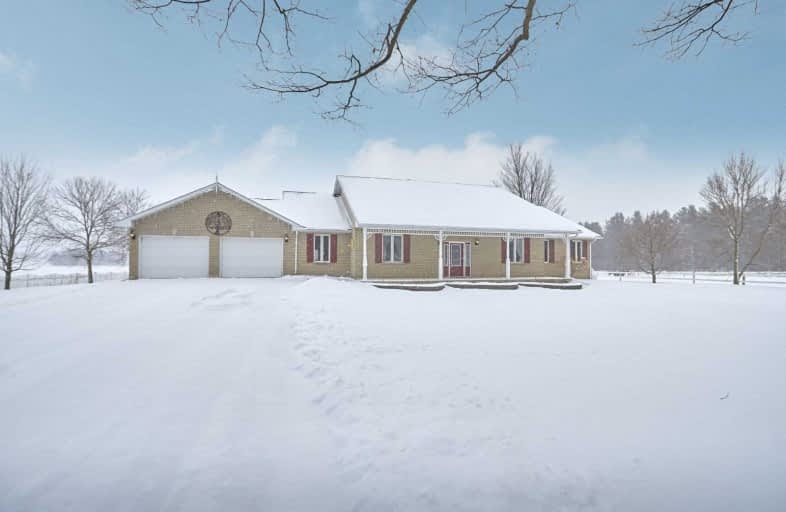Sold on May 05, 2020
Note: Property is not currently for sale or for rent.

-
Type: Detached
-
Style: 2-Storey
-
Size: 2500 sqft
-
Lot Size: 150 x 199.99 Feet
-
Age: 16-30 years
-
Taxes: $4,700 per year
-
Days on Site: 75 Days
-
Added: Feb 19, 2020 (2 months on market)
-
Updated:
-
Last Checked: 2 months ago
-
MLS®#: S4695846
-
Listed By: Re/max hallmark peggy hill group realty, brokerage
Custom Built Bungalow Set On A Private & Expansive Lot! Elegant Curb Appeal Welcomes You Home To 1055 Rainbow Valley Rd W, A Well-Maintained Bungalow Set On A 0.69 Acre Lot Offering Incredible Privacy & Panoramic Views. Covered Front Porch, Landscaping W/In-Ground Sprinkler System, Deck, Pergola, Freshly Painted Interior, Screened-In Sunroom, 9 Ft Ceilings, Master W/Ensuite & Ample Storage. Wheelchair Accessible. For More Info & 3D Tour Visit Our Site.
Extras
Inclu:Fridge, Stove, Dishwasher, Microwave, Washer, Dryer, Freezer, Alarm System (Not Hooked Up), Garage Opener X2, Window Cov, Hrv System, Sprinkler System, Oil Tank. Exclu: Wall Mounted Tv's In The Living Rm & Master. Rental: Propane Tank
Property Details
Facts for 1055 Rainbow Valley Road West, Springwater
Status
Days on Market: 75
Last Status: Sold
Sold Date: May 05, 2020
Closed Date: Jun 26, 2020
Expiry Date: May 19, 2020
Sold Price: $685,000
Unavailable Date: May 05, 2020
Input Date: Feb 19, 2020
Property
Status: Sale
Property Type: Detached
Style: 2-Storey
Size (sq ft): 2500
Age: 16-30
Area: Springwater
Community: Phelpston
Availability Date: Tbd
Inside
Bedrooms: 2
Bathrooms: 2
Kitchens: 1
Rooms: 6
Den/Family Room: Yes
Air Conditioning: Central Air
Fireplace: Yes
Laundry Level: Main
Washrooms: 2
Utilities
Electricity: Yes
Gas: No
Cable: No
Telephone: Available
Building
Basement: Full
Basement 2: Unfinished
Heat Type: Forced Air
Heat Source: Oil
Exterior: Brick
Exterior: Vinyl Siding
Water Supply Type: Drilled Well
Water Supply: Well
Special Designation: Unknown
Other Structures: Garden Shed
Retirement: N
Parking
Driveway: Pvt Double
Garage Spaces: 2
Garage Type: Attached
Covered Parking Spaces: 6
Total Parking Spaces: 7
Fees
Tax Year: 2019
Tax Legal Description: Pt Lt 6 Con 1 Flos Pt 1, 51R8620; Springwater
Taxes: $4,700
Highlights
Feature: Fenced Yard
Feature: Golf
Feature: Park
Feature: School
Feature: School Bus Route
Feature: Skiing
Land
Cross Street: Cty Rd 27/Rainbow Va
Municipality District: Springwater
Fronting On: South
Parcel Number: 583670086
Pool: None
Sewer: Septic
Lot Depth: 199.99 Feet
Lot Frontage: 150 Feet
Lot Irregularities: Approx As Per Geo/ 0.
Acres: .50-1.99
Zoning: Agricultural
Additional Media
- Virtual Tour: https://my.matterport.com/show/?m=hhSYvaBg5xK&brand=0
Rooms
Room details for 1055 Rainbow Valley Road West, Springwater
| Type | Dimensions | Description |
|---|---|---|
| Foyer Main | 2.12 x 5.08 | Hardwood Floor, Tile Floor, Closet |
| Kitchen Main | 4.96 x 5.93 | Tile Floor, Breakfast Area, W/O To Sunroom |
| Dining Main | 3.48 x 5.07 | Hardwood Floor, Large Window |
| Living Main | 3.35 x 5.08 | Hardwood Floor, Large Window |
| Family Main | 5.14 x 7.17 | Fireplace, Hardwood Floor, W/O To Deck |
| Laundry Main | 2.47 x 4.93 | Access To Garage, Large Window, Closet |
| Master Main | 5.25 x 4.83 | W/I Closet, 4 Pc Ensuite, W/O To Deck |
| 2nd Br Main | 4.98 x 3.57 | Hardwood Floor, Large Window |

| XXXXXXXX | XXX XX, XXXX |
XXXX XXX XXXX |
$XXX,XXX |
| XXX XX, XXXX |
XXXXXX XXX XXXX |
$XXX,XXX |
| XXXXXXXX XXXX | XXX XX, XXXX | $685,000 XXX XXXX |
| XXXXXXXX XXXXXX | XXX XX, XXXX | $700,000 XXX XXXX |

Hillsdale Elementary School
Elementary: PublicOur Lady of Lourdes Separate School
Elementary: CatholicSt Marguerite d'Youville Elementary School
Elementary: CatholicMinesing Central Public School
Elementary: PublicHuronia Centennial Public School
Elementary: PublicForest Hill Public School
Elementary: PublicBarrie Campus
Secondary: PublicÉSC Nouvelle-Alliance
Secondary: CatholicSimcoe Alternative Secondary School
Secondary: PublicElmvale District High School
Secondary: PublicSt Joseph's Separate School
Secondary: CatholicBarrie North Collegiate Institute
Secondary: Public
