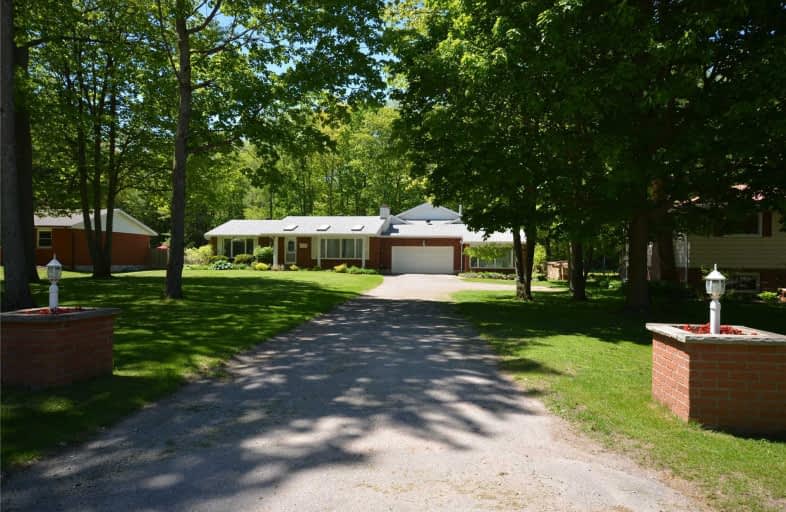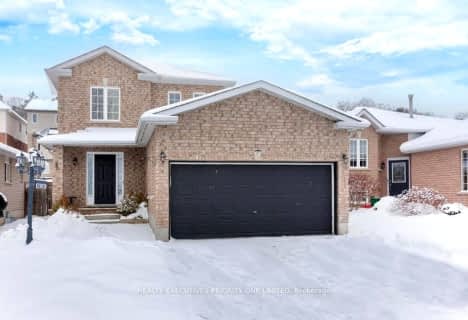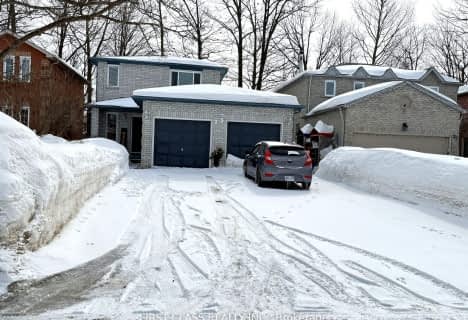
St Marys Separate School
Elementary: Catholic
3.11 km
ÉIC Nouvelle-Alliance
Elementary: Catholic
3.55 km
Emma King Elementary School
Elementary: Public
2.42 km
Andrew Hunter Elementary School
Elementary: Public
2.63 km
The Good Shepherd Catholic School
Elementary: Catholic
1.60 km
West Bayfield Elementary School
Elementary: Public
3.84 km
Barrie Campus
Secondary: Public
4.92 km
ÉSC Nouvelle-Alliance
Secondary: Catholic
3.56 km
Simcoe Alternative Secondary School
Secondary: Public
5.14 km
Barrie North Collegiate Institute
Secondary: Public
5.76 km
St Joan of Arc High School
Secondary: Catholic
4.51 km
Bear Creek Secondary School
Secondary: Public
6.37 km














